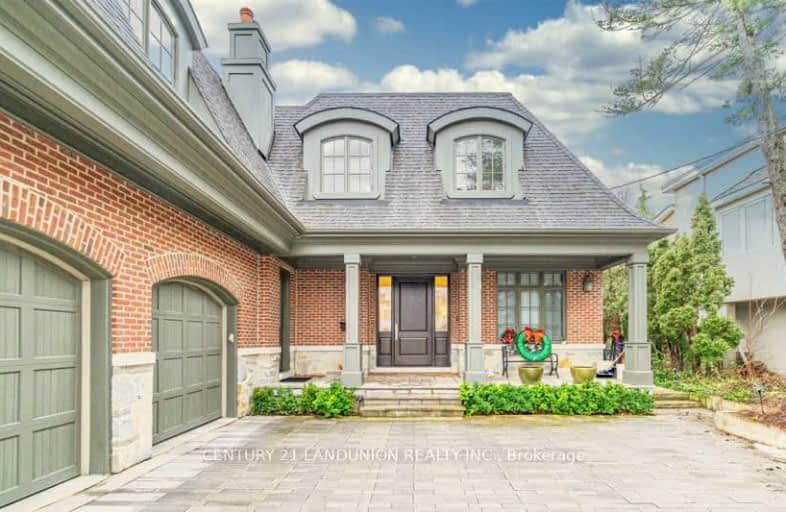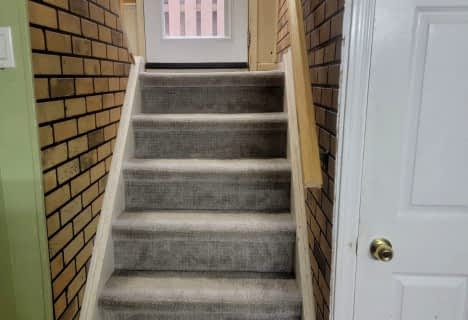Car-Dependent
- Most errands require a car.
Good Transit
- Some errands can be accomplished by public transportation.
Somewhat Bikeable
- Most errands require a car.

St Matthias Catholic School
Elementary: CatholicLescon Public School
Elementary: PublicElkhorn Public School
Elementary: PublicCrestview Public School
Elementary: PublicBayview Middle School
Elementary: PublicDunlace Public School
Elementary: PublicNorth East Year Round Alternative Centre
Secondary: PublicWindfields Junior High School
Secondary: PublicÉcole secondaire Étienne-Brûlé
Secondary: PublicSt. Joseph Morrow Park Catholic Secondary School
Secondary: CatholicGeorges Vanier Secondary School
Secondary: PublicYork Mills Collegiate Institute
Secondary: Public- 2 bath
- 3 bed
12 Lockmere(Basement) Terrace, Toronto, Ontario • M2J 2J4 • Don Valley Village














