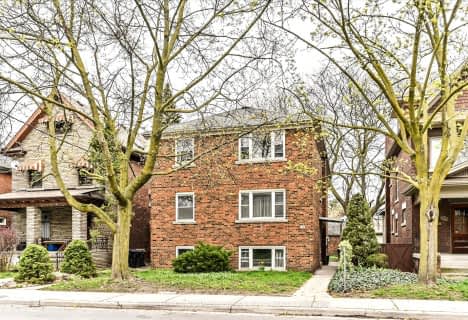
Parkside Elementary School
Elementary: Public
0.85 km
Presteign Heights Elementary School
Elementary: Public
0.16 km
Selwyn Elementary School
Elementary: Public
0.86 km
D A Morrison Middle School
Elementary: Public
1.35 km
Canadian Martyrs Catholic School
Elementary: Catholic
1.02 km
Gordon A Brown Middle School
Elementary: Public
0.93 km
East York Alternative Secondary School
Secondary: Public
1.50 km
School of Life Experience
Secondary: Public
3.11 km
Greenwood Secondary School
Secondary: Public
3.11 km
Monarch Park Collegiate Institute
Secondary: Public
3.14 km
East York Collegiate Institute
Secondary: Public
1.58 km
Marc Garneau Collegiate Institute
Secondary: Public
1.48 km
$
$2,099,000
- 4 bath
- 4 bed
- 2500 sqft
56 Joanith Drive, Toronto, Ontario • M4B 1S7 • O'Connor-Parkview
$
$1,579,000
- 4 bath
- 4 bed
- 2500 sqft
42A Torrens Avenue, Toronto, Ontario • M4K 2H8 • Broadview North
$
$1,450,000
- 3 bath
- 4 bed
- 1100 sqft
122 Parkmount Road, Toronto, Ontario • M4J 4V4 • Greenwood-Coxwell












