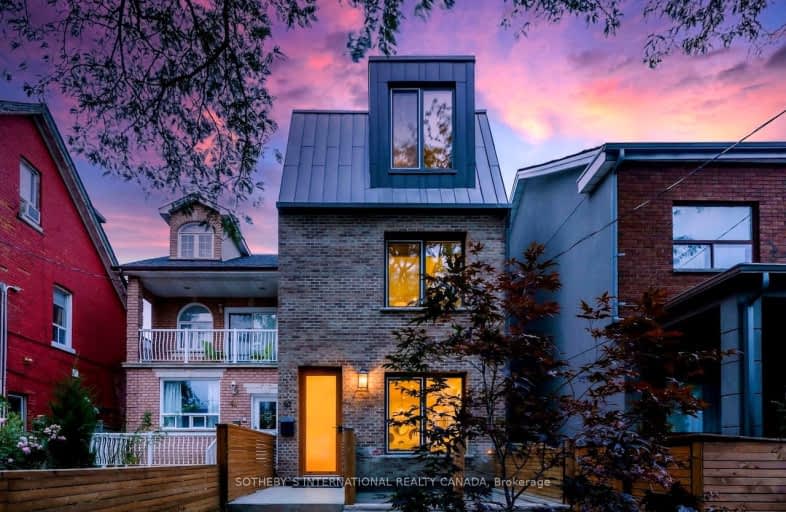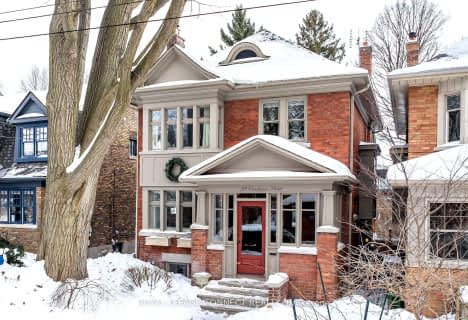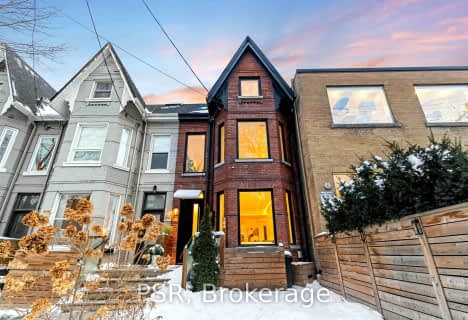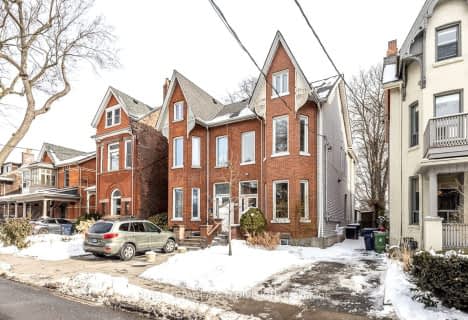Walker's Paradise
- Daily errands do not require a car.
Rider's Paradise
- Daily errands do not require a car.
Very Bikeable
- Most errands can be accomplished on bike.

The Grove Community School
Elementary: PublicPope Francis Catholic School
Elementary: CatholicOssington/Old Orchard Junior Public School
Elementary: PublicSt Ambrose Catholic School
Elementary: CatholicGivins/Shaw Junior Public School
Elementary: PublicAlexander Muir/Gladstone Ave Junior and Senior Public School
Elementary: PublicALPHA II Alternative School
Secondary: PublicMsgr Fraser College (Southwest)
Secondary: CatholicÉSC Saint-Frère-André
Secondary: CatholicCentral Toronto Academy
Secondary: PublicParkdale Collegiate Institute
Secondary: PublicSt Mary Catholic Academy Secondary School
Secondary: Catholic-
Florette
1168 Queen Street W, Toronto, ON M6J 1J5 0.13km -
Ikune by Apres
1166 Queen Street W, Toronto, ON M6J 1J5 0.14km -
Cold Tea
1186 Queen St W, Toronto, ON M6J 1J6 0.13km
-
Buna The Soul of Coffee
1176 Queen Street W, Toronto, ON M6J 1J5 0.12km -
Major Treat
1158 Queen Street W, Toronto, ON M6J 1J5 0.14km -
J's Steak Frites
1198 Queen Street W, Toronto, ON M6J 1J6 0.15km
-
Health Care Mart Pharmacy
1173 Queen Street W, Toronto, ON M6J 1J6 0.17km -
Rexall
1093 Queen St W, Toronto, ON M6J 1J1 0.31km -
Shopper's Drug Mart
1033 Queen Street W, Toronto, ON M6J 1H8 0.4km
-
Pizzaiolo - The Pizza Maker's Pizza
1172 Queen Street West, Toronto, ON M6J 1J5 0.12km -
Chen Chen’s Nashville Hot Chicken
1184 Queen Street W, Toronto, ON M6J 1J5 0.13km -
Nunu Ethiopian Fusion
1178 Queen Street W, Toronto, ON M6J 2J5 0.13km
-
Parkdale Village Bia
1313 Queen St W, Toronto, ON M6K 1L8 0.67km -
Liberty Market Building
171 E Liberty Street, Unit 218, Toronto, ON M6K 3P6 0.93km -
Dufferin Mall
900 Dufferin Street, Toronto, ON M6H 4A9 1.39km
-
FreshCo
22 Northcote Avenue, Toronto, ON M6J 3K3 0.1km -
Metro
1230 Queen Street West, Toronto, ON M6J 0B4 0.2km -
Longo’s
1100 King Street W, Toronto, ON M6K 1E6 0.52km
-
LCBO - Dundas and Dovercourt
1230 Dundas St W, Dundas and Dovercourt, Toronto, ON M6J 1X5 0.65km -
LCBO
85 Hanna Avenue, Unit 103, Toronto, ON M6K 3S3 0.67km -
LCBO
1357 Queen Street W, Toronto, ON M6K 1M1 0.79km
-
Royal Plumbing Services
614 Dufferin Street, Toronto, ON M6K 2A9 0.71km -
True Service Plumbing & Drain
180 Brock Avenue, Toronto, ON M6K 2L6 0.77km -
Circle K
952 King Street W, Toronto, ON M6K 1E4 1.13km
-
Theatre Gargantua
55 Sudbury Street, Toronto, ON M6J 3S7 0.48km -
The Royal Cinema
608 College Street, Toronto, ON M6G 1A1 1.56km -
Revue Cinema
400 Roncesvalles Ave, Toronto, ON M6R 2M9 2.16km
-
Toronto Public Library
1303 Queen Street W, Toronto, ON M6K 1L6 0.61km -
College Shaw Branch Public Library
766 College Street, Toronto, ON M6G 1C4 1.33km -
High Park Public Library
228 Roncesvalles Ave, Toronto, ON M6R 2L7 1.83km
-
Toronto Rehabilitation Institute
130 Av Dunn, Toronto, ON M6K 2R6 1.15km -
Toronto Western Hospital
399 Bathurst Street, Toronto, ON M5T 1.96km -
St Joseph's Health Centre
30 The Queensway, Toronto, ON M6R 1B5 1.97km
-
Joseph Workman Park
90 Shanly St, Toronto ON M6H 1S7 0.75km -
Trinity Bellwoods Park
1053 Dundas St W (at Gore Vale Ave.), Toronto ON M5H 2N2 0.95km -
Massey Harris Park
1005 King St W (Shaw Street), Toronto ON M6K 3M8 1.05km
-
TD Bank Financial Group
61 Hanna Rd (Liberty Village), Toronto ON M4G 3M8 0.78km -
TD Bank Financial Group
614 Fleet St (at Stadium Rd), Toronto ON M5V 1B3 2.13km -
RBC Royal Bank
436 King St W (at Spadina Ave), Toronto ON M5V 1K3 2.56km
- 5 bath
- 4 bed
- 2500 sqft
49 Brookfield Street, Toronto, Ontario • M6J 3A8 • Trinity Bellwoods
- 5 bath
- 4 bed
1156 Bloor Street West, Toronto, Ontario • M6H 1N1 • Dovercourt-Wallace Emerson-Junction






















