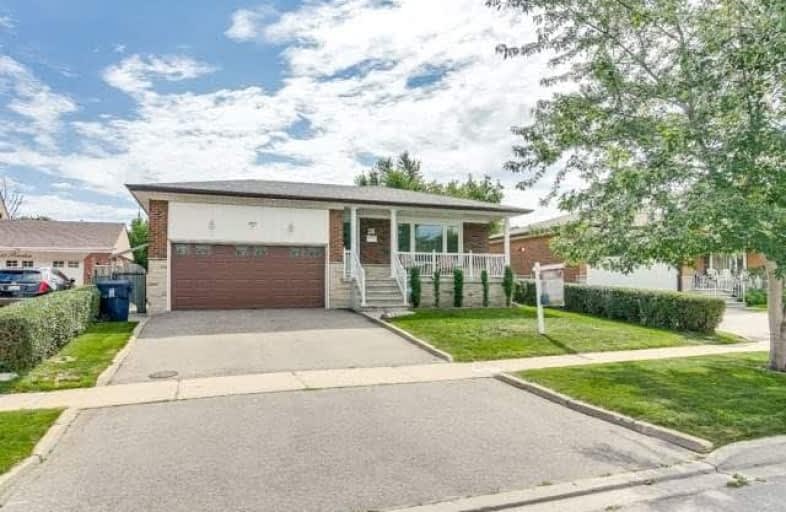
Lynngate Junior Public School
Elementary: Public
0.42 km
Inglewood Heights Junior Public School
Elementary: Public
1.00 km
Vradenburg Junior Public School
Elementary: Public
0.61 km
Terraview-Willowfield Public School
Elementary: Public
1.18 km
Holy Spirit Catholic School
Elementary: Catholic
0.83 km
Glamorgan Junior Public School
Elementary: Public
0.95 km
Caring and Safe Schools LC2
Secondary: Public
1.18 km
Parkview Alternative School
Secondary: Public
1.15 km
Stephen Leacock Collegiate Institute
Secondary: Public
1.41 km
Sir John A Macdonald Collegiate Institute
Secondary: Public
2.42 km
Senator O'Connor College School
Secondary: Catholic
2.77 km
Victoria Park Collegiate Institute
Secondary: Public
2.49 km
$
$1,100,000
- 2 bath
- 3 bed
19 Manorglen Crescent, Toronto, Ontario • M1S 1W3 • Agincourt South-Malvern West














