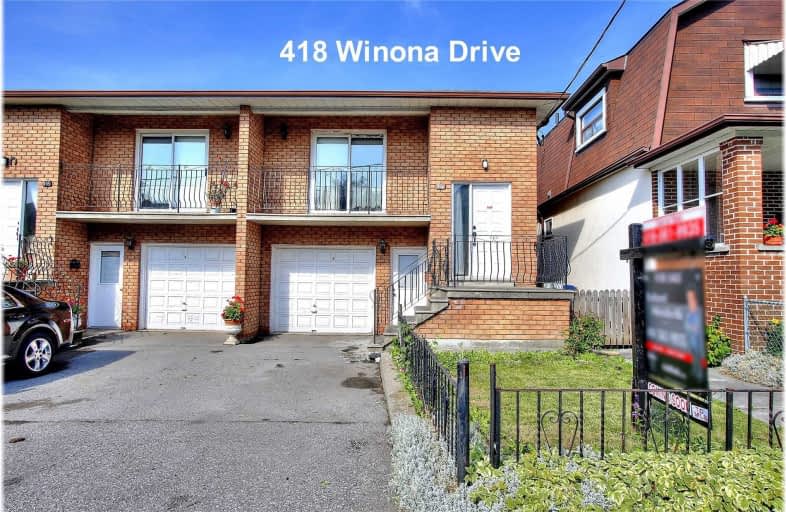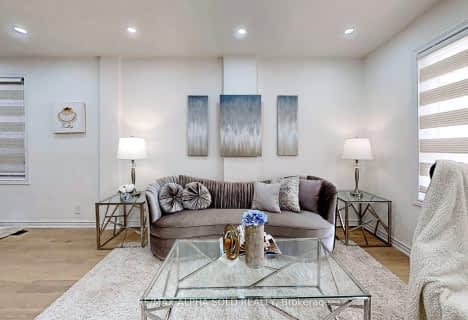
St Alphonsus Catholic School
Elementary: Catholic
0.57 km
J R Wilcox Community School
Elementary: Public
0.82 km
D'Arcy McGee Catholic School
Elementary: Catholic
0.80 km
Cedarvale Community School
Elementary: Public
1.00 km
Humewood Community School
Elementary: Public
0.57 km
Rawlinson Community School
Elementary: Public
0.57 km
ALPHA II Alternative School
Secondary: Public
3.17 km
West End Alternative School
Secondary: Public
3.06 km
Vaughan Road Academy
Secondary: Public
0.40 km
Oakwood Collegiate Institute
Secondary: Public
1.01 km
Bloor Collegiate Institute
Secondary: Public
3.19 km
Forest Hill Collegiate Institute
Secondary: Public
2.03 km
$
$899,000
- 3 bath
- 3 bed
- 1100 sqft
27 Failsworth Avenue, Toronto, Ontario • M6M 3J3 • Keelesdale-Eglinton West
$
$978,000
- 2 bath
- 3 bed
- 1100 sqft
278 Mcroberts Avenue, Toronto, Ontario • M6E 4P3 • Corso Italia-Davenport












