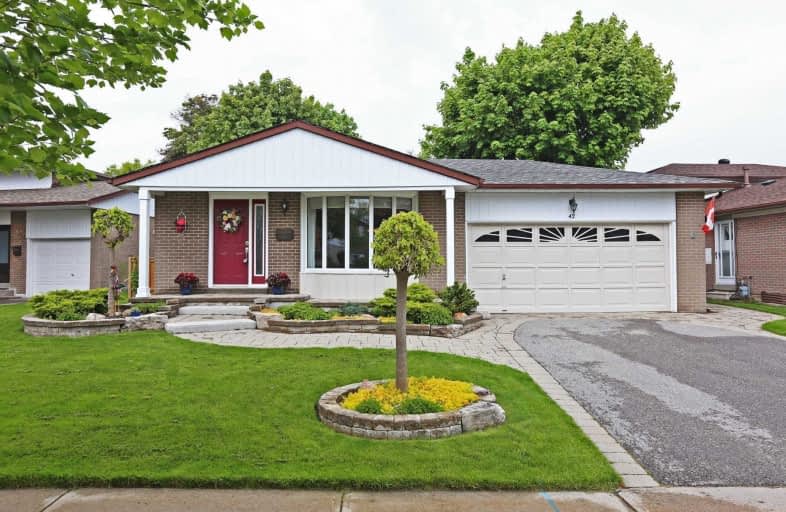
North Bendale Junior Public School
Elementary: Public
0.75 km
Bellmere Junior Public School
Elementary: Public
0.32 km
St Richard Catholic School
Elementary: Catholic
0.24 km
Bendale Junior Public School
Elementary: Public
1.01 km
St Rose of Lima Catholic School
Elementary: Catholic
1.49 km
Tredway Woodsworth Public School
Elementary: Public
0.64 km
ÉSC Père-Philippe-Lamarche
Secondary: Catholic
3.46 km
Alternative Scarborough Education 1
Secondary: Public
1.39 km
Bendale Business & Technical Institute
Secondary: Public
2.70 km
David and Mary Thomson Collegiate Institute
Secondary: Public
2.53 km
Woburn Collegiate Institute
Secondary: Public
1.18 km
Cedarbrae Collegiate Institute
Secondary: Public
1.85 km
$
$1,080,000
- 4 bath
- 4 bed
40 Crown Acres Court, Toronto, Ontario • M1S 4V9 • Agincourt South-Malvern West
$
$1,129,000
- 3 bath
- 4 bed
34 Invergordon Avenue, Toronto, Ontario • M1S 2Y8 • Agincourt South-Malvern West











