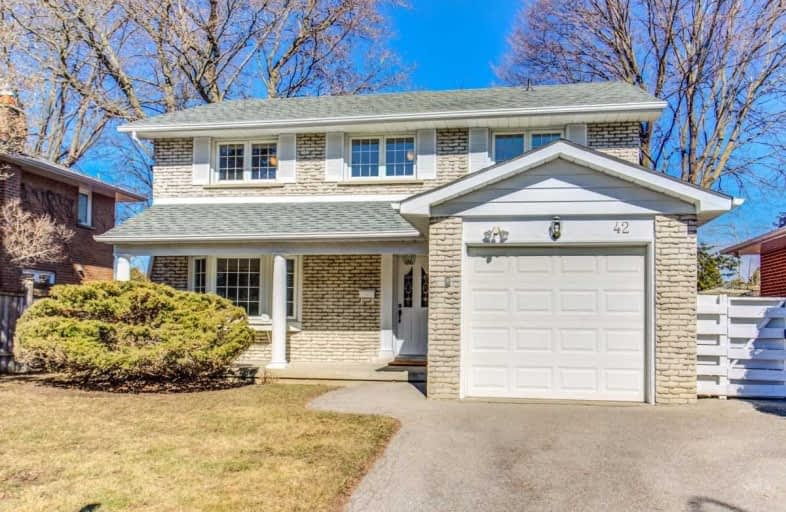
Holy Redeemer Catholic School
Elementary: Catholic
0.59 km
Pineway Public School
Elementary: Public
0.94 km
Zion Heights Middle School
Elementary: Public
0.66 km
Cresthaven Public School
Elementary: Public
0.74 km
St Michael Catholic Academy
Elementary: Catholic
1.14 km
Cliffwood Public School
Elementary: Public
0.70 km
North East Year Round Alternative Centre
Secondary: Public
2.74 km
Msgr Fraser College (Northeast)
Secondary: Catholic
0.59 km
St. Joseph Morrow Park Catholic Secondary School
Secondary: Catholic
2.27 km
Georges Vanier Secondary School
Secondary: Public
2.59 km
A Y Jackson Secondary School
Secondary: Public
0.23 km
St Robert Catholic High School
Secondary: Catholic
3.61 km
$X,XXX,XXX
- — bath
- — bed
- — sqft
991 Old Cummer Avenue, Toronto, Ontario • M2H 1W5 • Bayview Woods-Steeles




