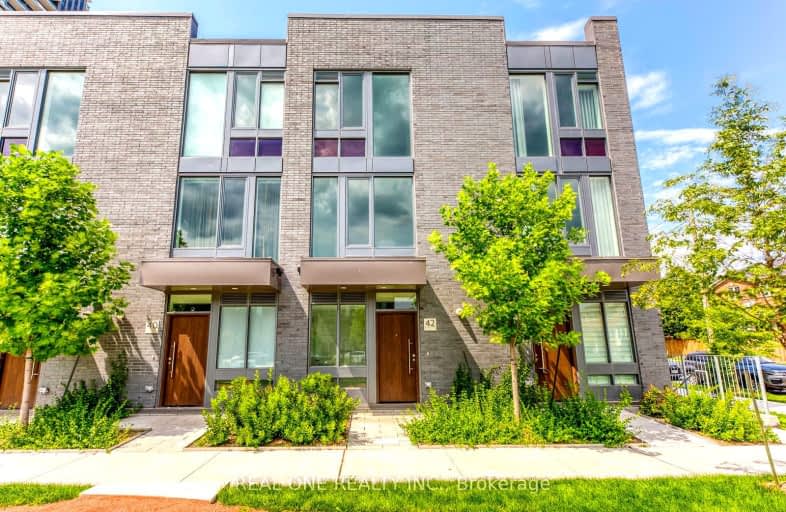Very Walkable
- Most errands can be accomplished on foot.
Excellent Transit
- Most errands can be accomplished by public transportation.
Bikeable
- Some errands can be accomplished on bike.

Greenland Public School
Elementary: PublicSt John XXIII Catholic School
Elementary: CatholicFraser Mustard Early Learning Academy
Elementary: PublicGateway Public School
Elementary: PublicGrenoble Public School
Elementary: PublicValley Park Middle School
Elementary: PublicEast York Alternative Secondary School
Secondary: PublicDanforth Collegiate Institute and Technical School
Secondary: PublicEast York Collegiate Institute
Secondary: PublicDon Mills Collegiate Institute
Secondary: PublicSenator O'Connor College School
Secondary: CatholicMarc Garneau Collegiate Institute
Secondary: Public-
Moccasin Trail Park
Toronto ON 1.34km -
Sunnybrook Park
Toronto ON 1.56km -
Serena Gundy Park, Sunnybrook
58 Rykert Cres (Broadway Avenue), Toronto ON M4G 2S9 1.92km
-
RBC Royal Bank
1090 Don Mills Rd, North York ON M3C 3R6 2.02km -
Scotiabank
885 Lawrence Ave E, North York ON M3C 1P7 2.07km -
CIBC
660 Eglinton Ave E (at Bayview Ave.), Toronto ON M4G 2K2 3.35km
- 3 bath
- 3 bed
- 1600 sqft
15-20 Birchbank Lane, Toronto, Ontario • M3B 2Y2 • Banbury-Don Mills
- 2 bath
- 4 bed
- 1000 sqft
Th61-75 Eastdale Avenue, Toronto, Ontario • M4C 5N3 • Woodbine-Lumsden




