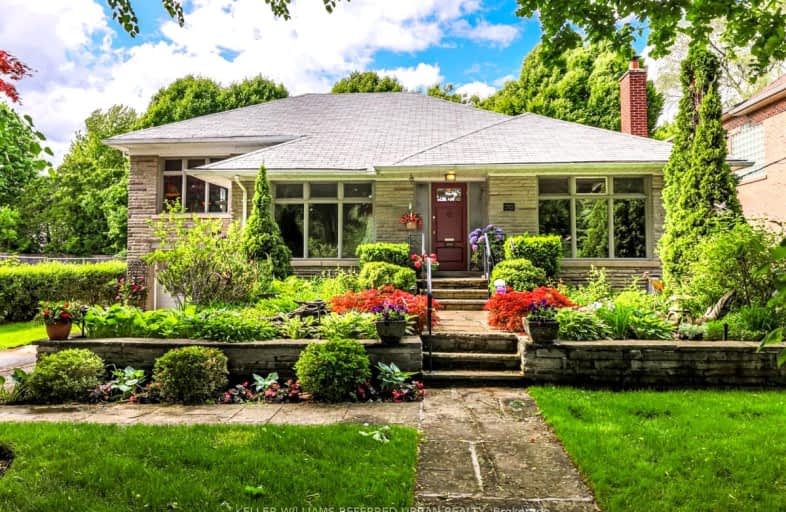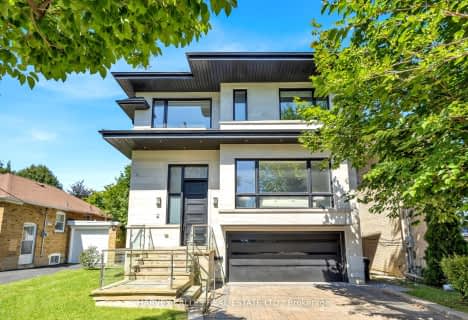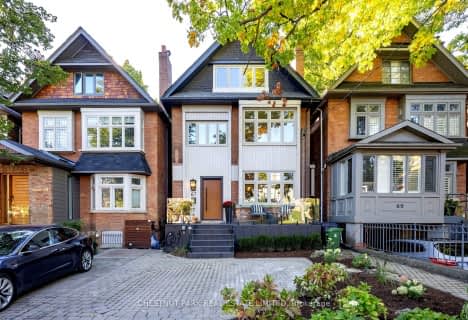Very Walkable
- Most errands can be accomplished on foot.
Good Transit
- Some errands can be accomplished by public transportation.
Bikeable
- Some errands can be accomplished on bike.

North Preparatory Junior Public School
Elementary: PublicOur Lady of the Assumption Catholic School
Elementary: CatholicGlen Park Public School
Elementary: PublicLedbury Park Elementary and Middle School
Elementary: PublicWest Preparatory Junior Public School
Elementary: PublicAllenby Junior Public School
Elementary: PublicMsgr Fraser College (Midtown Campus)
Secondary: CatholicVaughan Road Academy
Secondary: PublicJohn Polanyi Collegiate Institute
Secondary: PublicForest Hill Collegiate Institute
Secondary: PublicMarshall McLuhan Catholic Secondary School
Secondary: CatholicLawrence Park Collegiate Institute
Secondary: Public-
Dell Park
40 Dell Park Ave, North York ON M6B 2T6 0.63km -
Lytton Park
1.08km -
88 Erskine Dog Park
Toronto ON 2.32km
-
RBC Royal Bank
1635 Ave Rd (at Cranbrooke Ave.), Toronto ON M5M 3X8 1.44km -
RBC Royal Bank
2346 Yonge St (at Orchard View Blvd.), Toronto ON M4P 2W7 2.26km -
CIBC
364 Oakwood Ave (at Rogers Rd.), Toronto ON M6E 2W2 3.28km
- 2 bath
- 2 bed
- 1100 sqft
48 Joicey Boulevard, Toronto, Ontario • M5M 2S9 • Bedford Park-Nortown














