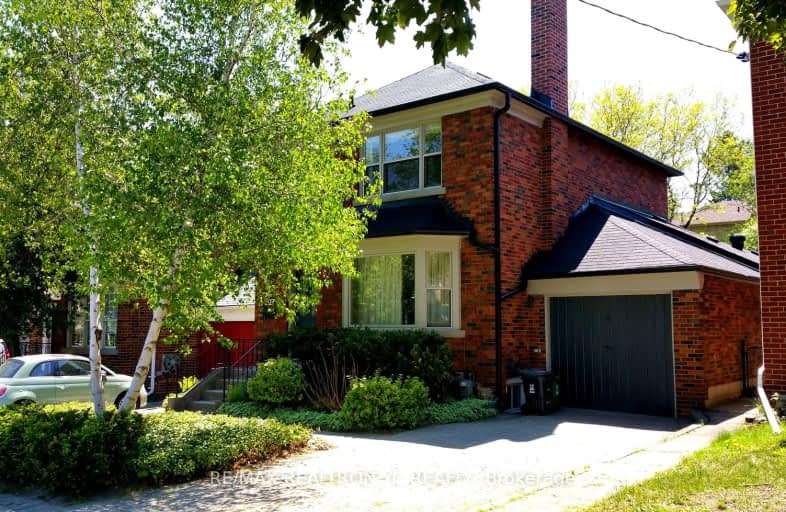Very Walkable
- Most errands can be accomplished on foot.
Excellent Transit
- Most errands can be accomplished by public transportation.
Very Bikeable
- Most errands can be accomplished on bike.

Bloorview School Authority
Elementary: HospitalSunny View Junior and Senior Public School
Elementary: PublicSt Anselm Catholic School
Elementary: CatholicBessborough Drive Elementary and Middle School
Elementary: PublicMaurice Cody Junior Public School
Elementary: PublicNorthlea Elementary and Middle School
Elementary: PublicMsgr Fraser College (Midtown Campus)
Secondary: CatholicLeaside High School
Secondary: PublicMarshall McLuhan Catholic Secondary School
Secondary: CatholicNorth Toronto Collegiate Institute
Secondary: PublicLawrence Park Collegiate Institute
Secondary: PublicNorthern Secondary School
Secondary: Public-
Sunnybrook Park
Eglinton Ave E (at Leslie St), Toronto ON 1.66km -
Moore Park Ravine
205 Moore Ave, Toronto ON M4T 2K7 2.32km -
Oriole Park
201 Oriole Pky (Chaplin Crescent), Toronto ON M5P 2H4 2.75km
-
BMO Bank of Montreal
419 Eglinton Ave W, Toronto ON M5N 1A4 3.15km -
ICICI Bank Canada
150 Ferrand Dr, Toronto ON M3C 3E5 3.5km -
RBC Royal Bank
1090 Don Mills Rd, North York ON M3C 3R6 3.48km
- 4 bath
- 3 bed
- 2000 sqft
77 Donwoods Drive, Toronto, Ontario • M4N 2G6 • Bridle Path-Sunnybrook-York Mills














