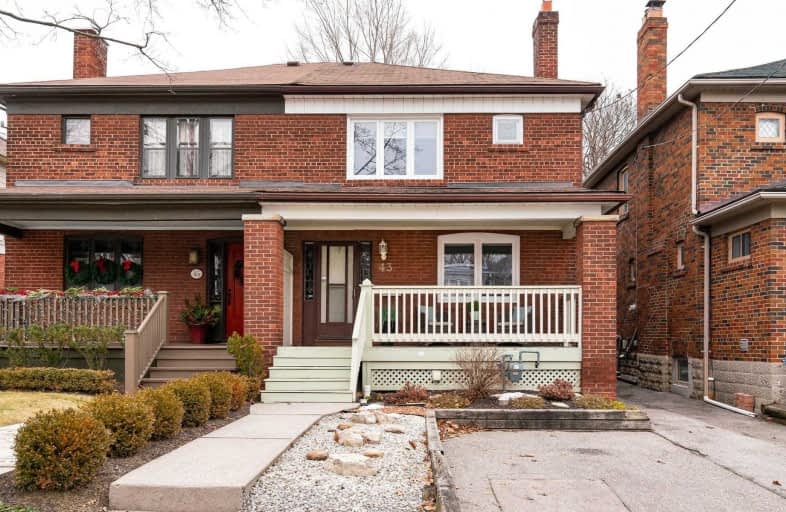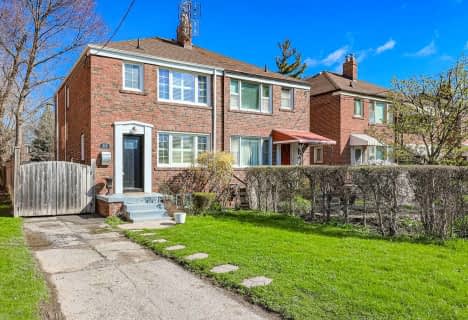
Hodgson Senior Public School
Elementary: Public
0.55 km
St Anselm Catholic School
Elementary: Catholic
0.75 km
Bessborough Drive Elementary and Middle School
Elementary: Public
0.90 km
Eglinton Junior Public School
Elementary: Public
0.83 km
Maurice Cody Junior Public School
Elementary: Public
0.25 km
Northlea Elementary and Middle School
Elementary: Public
1.38 km
Msgr Fraser College (Midtown Campus)
Secondary: Catholic
1.45 km
Leaside High School
Secondary: Public
0.92 km
Marshall McLuhan Catholic Secondary School
Secondary: Catholic
2.37 km
North Toronto Collegiate Institute
Secondary: Public
1.33 km
Lawrence Park Collegiate Institute
Secondary: Public
3.04 km
Northern Secondary School
Secondary: Public
0.96 km
$
$1,299,000
- 1 bath
- 3 bed
- 1100 sqft
79 Cleveland Street, Toronto, Ontario • M4S 2W4 • Mount Pleasant East
$
$1,099,000
- 2 bath
- 4 bed
43 Kings Park Boulevard, Toronto, Ontario • M4J 2B7 • Danforth Village-East York












