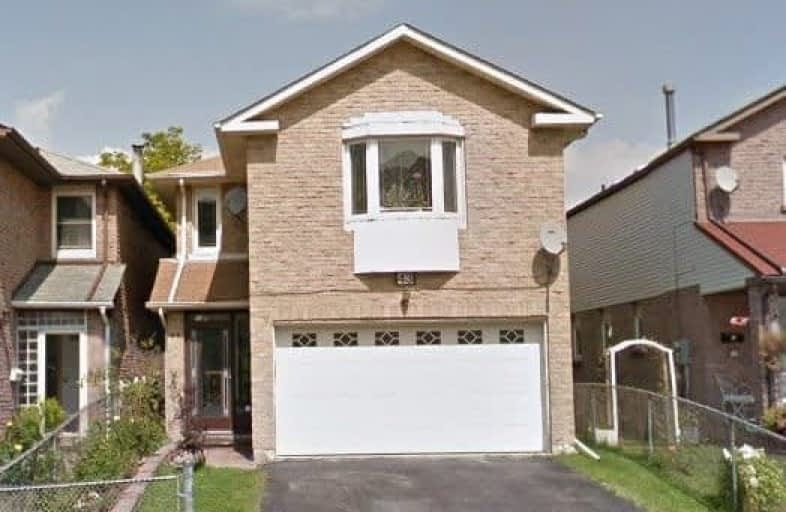
ÉIC Père-Philippe-Lamarche
Elementary: Catholic
0.34 km
École élémentaire Académie Alexandre-Dumas
Elementary: Public
0.17 km
Mason Road Junior Public School
Elementary: Public
1.13 km
Knob Hill Public School
Elementary: Public
0.93 km
Cedarbrook Public School
Elementary: Public
0.92 km
John McCrae Public School
Elementary: Public
0.22 km
Caring and Safe Schools LC3
Secondary: Public
2.06 km
ÉSC Père-Philippe-Lamarche
Secondary: Catholic
0.34 km
South East Year Round Alternative Centre
Secondary: Public
2.01 km
Jean Vanier Catholic Secondary School
Secondary: Catholic
1.71 km
R H King Academy
Secondary: Public
2.17 km
Cedarbrae Collegiate Institute
Secondary: Public
1.90 km



