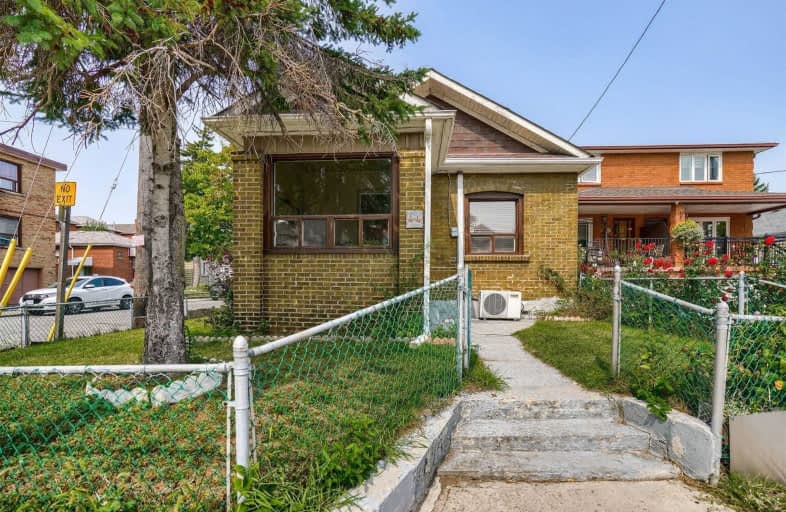
Bala Avenue Community School
Elementary: Public
0.34 km
Roselands Junior Public School
Elementary: Public
1.07 km
C R Marchant Middle School
Elementary: Public
1.48 km
Brookhaven Public School
Elementary: Public
1.49 km
Portage Trail Community School
Elementary: Public
0.58 km
St Bernard Catholic School
Elementary: Catholic
1.41 km
Frank Oke Secondary School
Secondary: Public
1.94 km
York Humber High School
Secondary: Public
0.30 km
Blessed Archbishop Romero Catholic Secondary School
Secondary: Catholic
2.05 km
Weston Collegiate Institute
Secondary: Public
1.58 km
York Memorial Collegiate Institute
Secondary: Public
2.18 km
Chaminade College School
Secondary: Catholic
2.25 km



