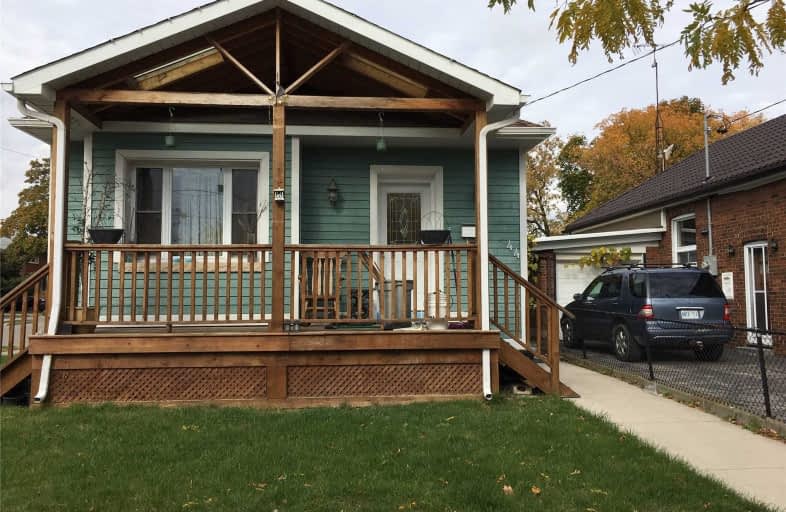
George R Gauld Junior School
Elementary: Public
0.33 km
Karen Kain School of the Arts
Elementary: Public
1.17 km
St Louis Catholic School
Elementary: Catholic
0.59 km
David Hornell Junior School
Elementary: Public
1.11 km
St Leo Catholic School
Elementary: Catholic
0.85 km
John English Junior Middle School
Elementary: Public
1.19 km
Lakeshore Collegiate Institute
Secondary: Public
2.51 km
Runnymede Collegiate Institute
Secondary: Public
4.84 km
Etobicoke School of the Arts
Secondary: Public
1.13 km
Etobicoke Collegiate Institute
Secondary: Public
3.63 km
Father John Redmond Catholic Secondary School
Secondary: Catholic
3.11 km
Bishop Allen Academy Catholic Secondary School
Secondary: Catholic
1.49 km






