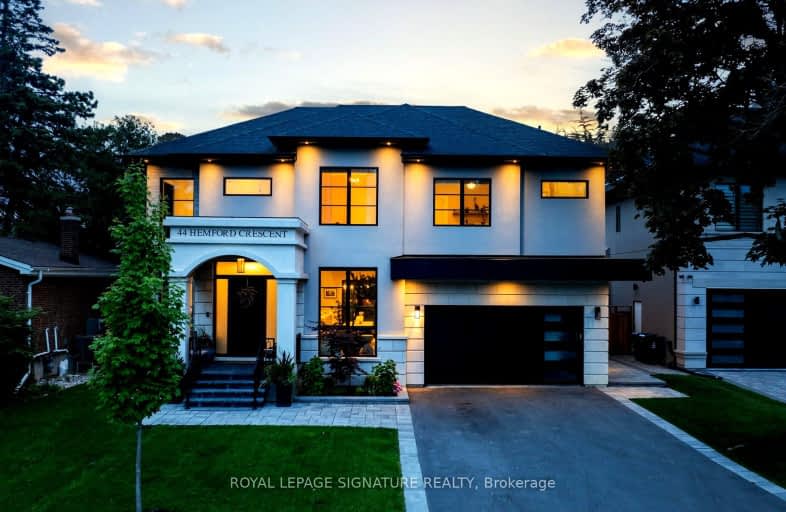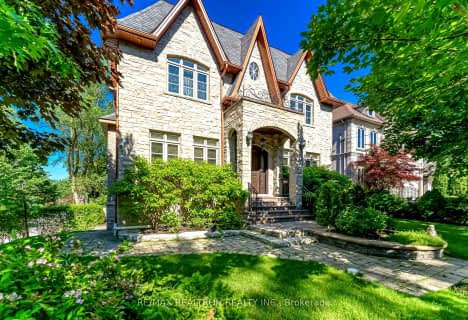Very Walkable
- Most errands can be accomplished on foot.
Good Transit
- Some errands can be accomplished by public transportation.
Very Bikeable
- Most errands can be accomplished on bike.

Greenland Public School
Elementary: PublicNorman Ingram Public School
Elementary: PublicRippleton Public School
Elementary: PublicDon Mills Middle School
Elementary: PublicDenlow Public School
Elementary: PublicSt Bonaventure Catholic School
Elementary: CatholicWindfields Junior High School
Secondary: PublicÉcole secondaire Étienne-Brûlé
Secondary: PublicGeorge S Henry Academy
Secondary: PublicYork Mills Collegiate Institute
Secondary: PublicDon Mills Collegiate Institute
Secondary: PublicVictoria Park Collegiate Institute
Secondary: Public-
Edwards Gardens
755 Lawrence Ave E, Toronto ON M3C 1P2 0.95km -
Sunnybrook Park
Eglinton Ave E (at Leslie St), Toronto ON 2.06km -
Wilket Creek Park
1121 Leslie St (at Eglinton Ave. E), Toronto ON 2.01km
-
CIBC
946 Lawrence Ave E (at Don Mills Rd.), Toronto ON M3C 1R1 0.68km -
RBC Royal Bank
1090 Don Mills Rd, North York ON M3C 3R6 0.83km -
Scotiabank
1500 Don Mills Rd (York Mills), Toronto ON M3B 3K4 1.57km
- 3 bath
- 4 bed
31 Saintfield Avenue, Toronto, Ontario • M3C 2M7 • Bridle Path-Sunnybrook-York Mills
- 6 bath
- 5 bed
- 3500 sqft
42 Grangemill Crescent, Toronto, Ontario • M3B 2J2 • Banbury-Don Mills
- 6 bath
- 4 bed
139 Beechwood Avenue, Toronto, Ontario • M2L 1J9 • Bridle Path-Sunnybrook-York Mills
- 3 bath
- 4 bed
539 Blythwood Road, Toronto, Ontario • M4N 1B4 • Bridle Path-Sunnybrook-York Mills
- 5 bath
- 5 bed
- 3000 sqft
30 Broadleaf Road, Toronto, Ontario • M3B 1C2 • Banbury-Don Mills
- 4 bath
- 4 bed
- 3000 sqft
7 Hollyhock Court, Toronto, Ontario • M3B 0B4 • Banbury-Don Mills
- 2 bath
- 4 bed
213 St Leonards Avenue, Toronto, Ontario • M4N 1K8 • Bridle Path-Sunnybrook-York Mills
- 6 bath
- 5 bed
- 5000 sqft
16 Sagewood Drive, Toronto, Ontario • M3B 3G5 • Banbury-Don Mills














