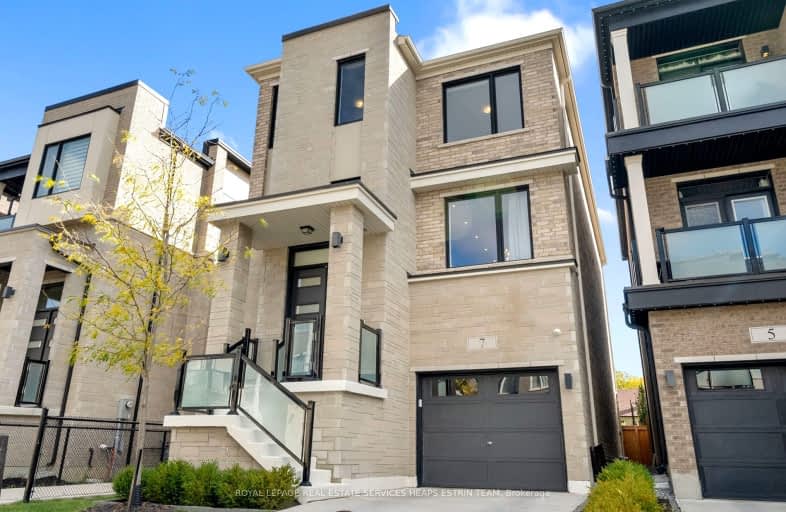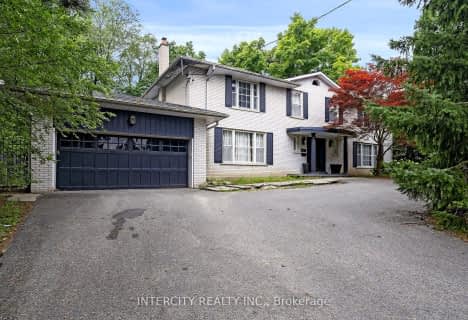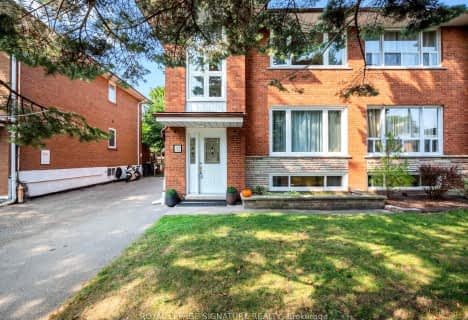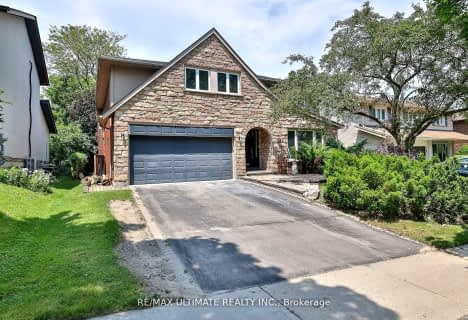
Very Walkable
- Most errands can be accomplished on foot.
Good Transit
- Some errands can be accomplished by public transportation.
Bikeable
- Some errands can be accomplished on bike.

Greenland Public School
Elementary: PublicNorman Ingram Public School
Elementary: PublicCassandra Public School
Elementary: PublicThree Valleys Public School
Elementary: PublicDon Mills Middle School
Elementary: PublicSt Bonaventure Catholic School
Elementary: CatholicÉcole secondaire Étienne-Brûlé
Secondary: PublicGeorge S Henry Academy
Secondary: PublicDon Mills Collegiate Institute
Secondary: PublicSenator O'Connor College School
Secondary: CatholicVictoria Park Collegiate Institute
Secondary: PublicMarc Garneau Collegiate Institute
Secondary: Public-
Edwards Gardens
755 Lawrence Ave E, Toronto ON M3C 1P2 1.57km -
Sunnybrook Park
Eglinton Ave E (at Leslie St), Toronto ON 2.3km -
Sandover Park
Sandover Dr (at Clayland Dr.), Toronto ON 2.31km
-
Scotiabank
1500 Don Mills Rd (York Mills), Toronto ON M3B 3K4 1.74km -
TD Bank
2135 Victoria Park Ave (at Ellesmere Avenue), Scarborough ON M1R 0G1 2.89km -
CIBC
2904 Sheppard Ave E (at Victoria Park), Toronto ON M1T 3J4 4.25km
- 4 bath
- 4 bed
- 3000 sqft
81 Magpie Crescent, Toronto, Ontario • M2L 2E6 • St. Andrew-Windfields
- 4 bath
- 4 bed
- 2500 sqft
23 Hollyhock Court North, Toronto, Ontario • M3B 0B4 • Banbury-Don Mills
- 5 bath
- 5 bed
- 3000 sqft
30 Broadleaf Road, Toronto, Ontario • M3B 1C2 • Banbury-Don Mills



















