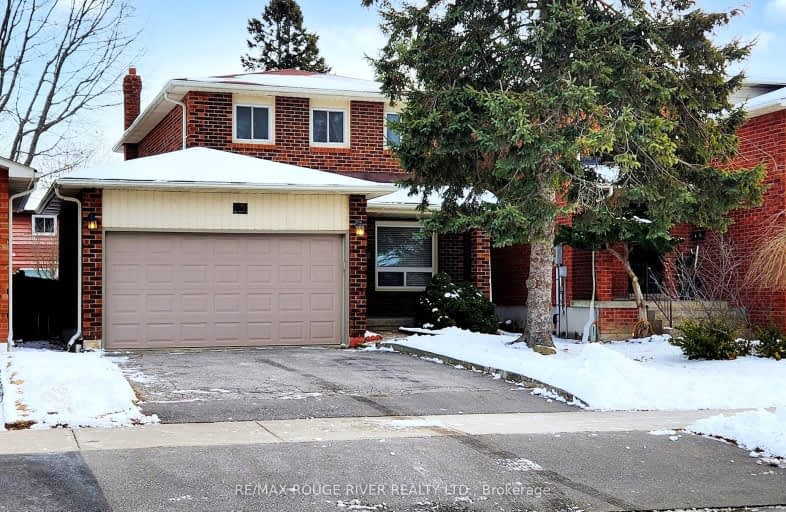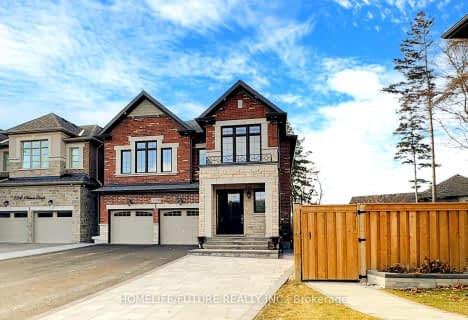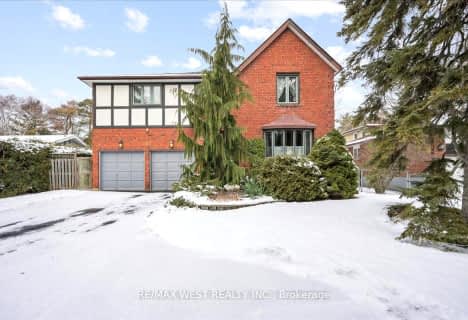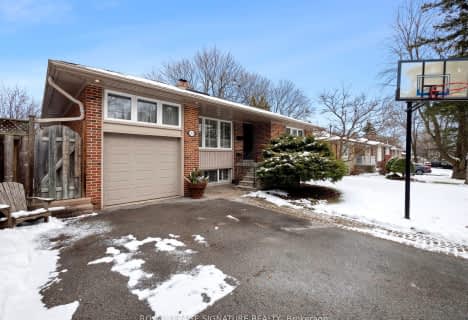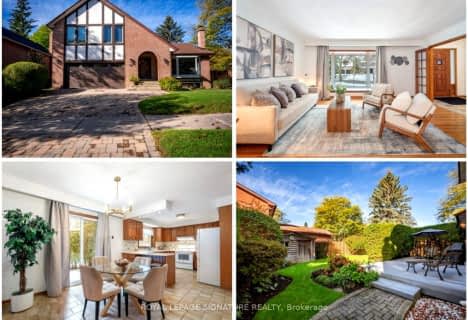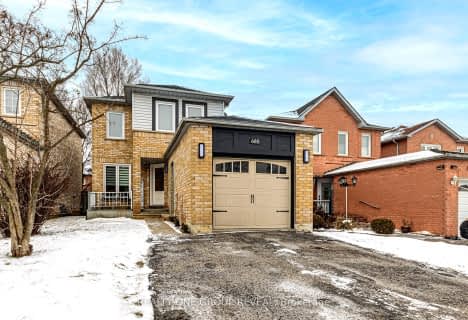Very Walkable
- Most errands can be accomplished on foot.
Good Transit
- Some errands can be accomplished by public transportation.
Somewhat Bikeable
- Most errands require a car.

West Rouge Junior Public School
Elementary: PublicWilliam G Davis Junior Public School
Elementary: PublicCentennial Road Junior Public School
Elementary: PublicJoseph Howe Senior Public School
Elementary: PublicCharlottetown Junior Public School
Elementary: PublicSt Brendan Catholic School
Elementary: CatholicMaplewood High School
Secondary: PublicWest Hill Collegiate Institute
Secondary: PublicSir Oliver Mowat Collegiate Institute
Secondary: PublicSt John Paul II Catholic Secondary School
Secondary: CatholicDunbarton High School
Secondary: PublicSt Mary Catholic Secondary School
Secondary: Catholic-
Charlottetown Park
65 Charlottetown Blvd (Lawrence & Charlottetown), Scarborough ON 0.48km -
Rouge River
Kingston Rd, Scarborough ON 3.43km -
Amberlea Park
ON 4.63km
-
TD Canada Trust ATM
1822 Whites Rd, Pickering ON L1V 4M1 5.37km -
TD Bank Financial Group
1790 Liverpool Rd, Pickering ON L1V 1V9 6.66km -
Scotiabank
300 Borough Dr (in Scarborough Town Centre), Scarborough ON M1P 4P5 9.64km
- 3 bath
- 3 bed
- 1100 sqft
147 Andona Crescent, Toronto, Ontario • M1C 5A1 • Centennial Scarborough
