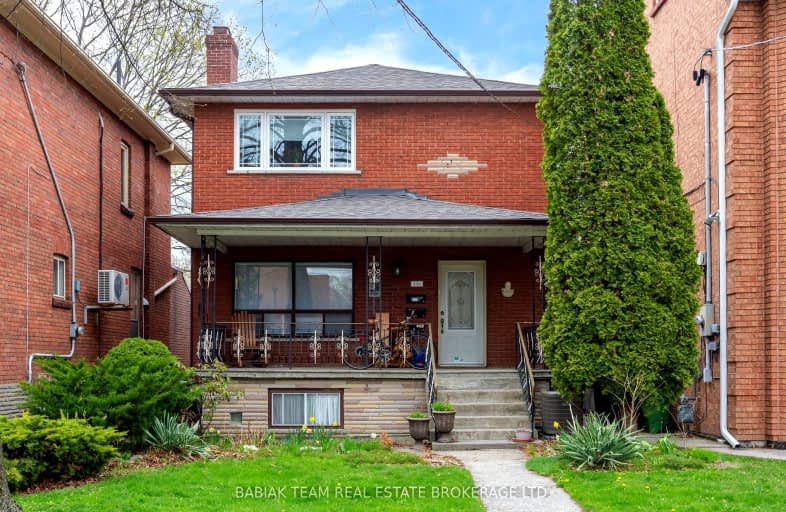

ALPHA II Alternative School
Elementary: PublicSt Sebastian Catholic School
Elementary: CatholicBrock Public School
Elementary: PublicPauline Junior Public School
Elementary: PublicSt Anthony Catholic School
Elementary: CatholicSt Helen Catholic School
Elementary: CatholicCaring and Safe Schools LC4
Secondary: PublicALPHA II Alternative School
Secondary: PublicÉSC Saint-Frère-André
Secondary: CatholicÉcole secondaire Toronto Ouest
Secondary: PublicBloor Collegiate Institute
Secondary: PublicSt Mary Catholic Academy Secondary School
Secondary: Catholic-
Christie Pits Park
750 Bloor St W (btw Christie & Crawford), Toronto ON M6G 3K4 1.25km -
Trinity Bellwoods Park
1053 Dundas St W (at Gore Vale Ave.), Toronto ON M5H 2N2 1.55km -
Earlscourt Park
1200 Lansdowne Ave, Toronto ON M6H 3Z8 2.26km
-
RBC Royal Bank
972 Bloor St W (Dovercourt), Toronto ON M6H 1L6 0.48km -
TD Bank Financial Group
1347 St Clair Ave W, Toronto ON M6E 1C3 2.4km -
TD Bank Financial Group
870 St Clair Ave W, Toronto ON M6C 1C1 2.47km
- 1 bath
- 3 bed
- 1100 sqft
Upper-16 Maynard Avenue, Toronto, Ontario • M6K 2Z9 • South Parkdale
- 1 bath
- 3 bed
- 1500 sqft
02-757 Dufferin Street West, Toronto, Ontario • M6H 3K5 • Dufferin Grove
- 2 bath
- 3 bed
- 1500 sqft
90 Beaver Avenue, Toronto, Ontario • M6H 2G2 • Dovercourt-Wallace Emerson-Junction
- 1 bath
- 2 bed
03-703 Dupont Street, Toronto, Ontario • M6G 1Z5 • Dovercourt-Wallace Emerson-Junction













