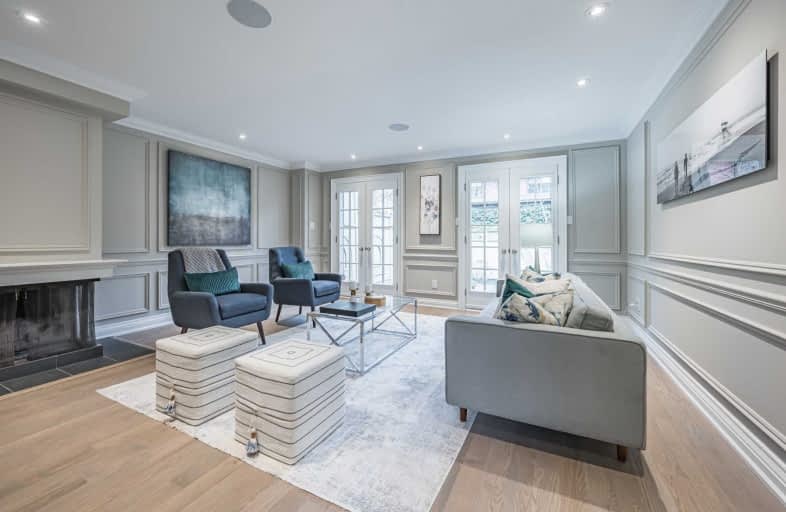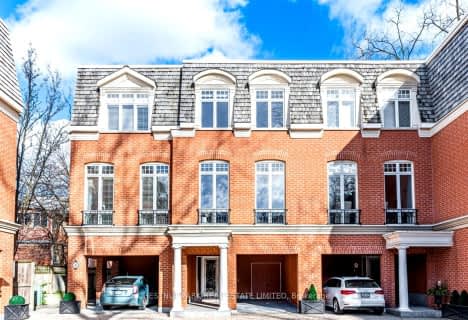
Msgr Fraser College (OL Lourdes Campus)
Elementary: Catholic
1.10 km
Rosedale Junior Public School
Elementary: Public
0.75 km
Whitney Junior Public School
Elementary: Public
1.34 km
Winchester Junior and Senior Public School
Elementary: Public
1.10 km
Our Lady of Lourdes Catholic School
Elementary: Catholic
1.07 km
Rose Avenue Junior Public School
Elementary: Public
0.61 km
Msgr Fraser College (St. Martin Campus)
Secondary: Catholic
1.14 km
Native Learning Centre
Secondary: Public
1.45 km
Msgr Fraser-Isabella
Secondary: Catholic
0.74 km
CALC Secondary School
Secondary: Public
1.03 km
Jarvis Collegiate Institute
Secondary: Public
1.16 km
Rosedale Heights School of the Arts
Secondary: Public
0.58 km
$
$2,620,000
- 4 bath
- 3 bed
- 3000 sqft
T.H. -1086 Bay Street, Toronto, Ontario • M5S 0A3 • Bay Street Corridor






