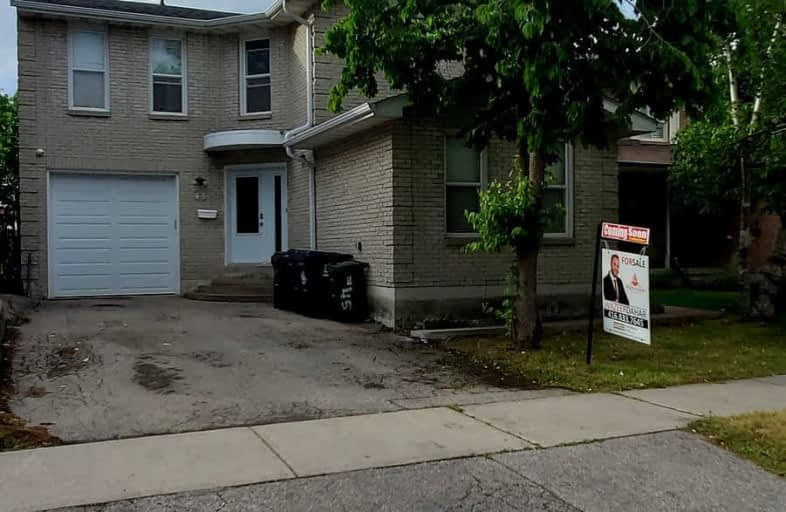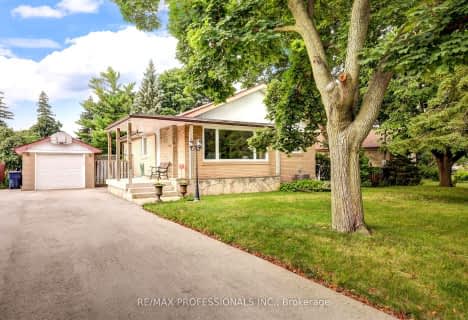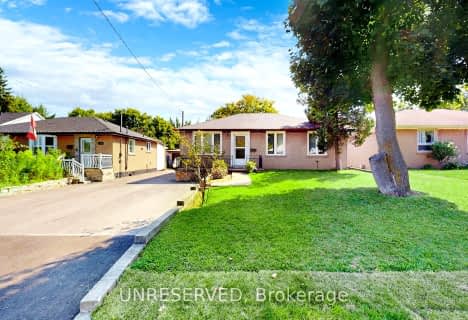Very Walkable
- Most errands can be accomplished on foot.
Excellent Transit
- Most errands can be accomplished by public transportation.
Bikeable
- Some errands can be accomplished on bike.

Melody Village Junior School
Elementary: PublicElmbank Junior Middle Academy
Elementary: PublicClaireville Junior School
Elementary: PublicSt Dorothy Catholic School
Elementary: CatholicAlbion Heights Junior Middle School
Elementary: PublicHighfield Junior School
Elementary: PublicCaring and Safe Schools LC1
Secondary: PublicHoly Cross Catholic Academy High School
Secondary: CatholicFather Henry Carr Catholic Secondary School
Secondary: CatholicMonsignor Percy Johnson Catholic High School
Secondary: CatholicNorth Albion Collegiate Institute
Secondary: PublicWest Humber Collegiate Institute
Secondary: Public-
Cruickshank Park
Lawrence Ave W (Little Avenue), Toronto ON 7.12km -
Richview Barber Shop
Toronto ON 7.16km -
York Lions Stadium
Ian MacDonald Blvd, Toronto ON 8.79km
-
TD Bank Financial Group
2038 Kipling Ave, Rexdale ON M9W 4K1 3.56km -
RBC Royal Bank
6140 Hwy 7, Woodbridge ON L4H 0R2 4.72km -
TD Canada Trust Branch and ATM
4499 Hwy 7, Woodbridge ON L4L 9A9 5.95km
- 2 bath
- 3 bed
5 Todd Brook Drive, Toronto, Ontario • M9V 1R3 • Thistletown-Beaumonde Heights
- 2 bath
- 3 bed
6 Dorward Drive, Toronto, Ontario • M9V 2J2 • Mount Olive-Silverstone-Jamestown
- 4 bath
- 3 bed
- 1100 sqft
20 Helmsdale Crescent, Toronto, Ontario • M9V 3X9 • West Humber-Clairville
- 3 bath
- 3 bed
60 Orpington Crescent, Toronto, Ontario • M9V 3E5 • Mount Olive-Silverstone-Jamestown














