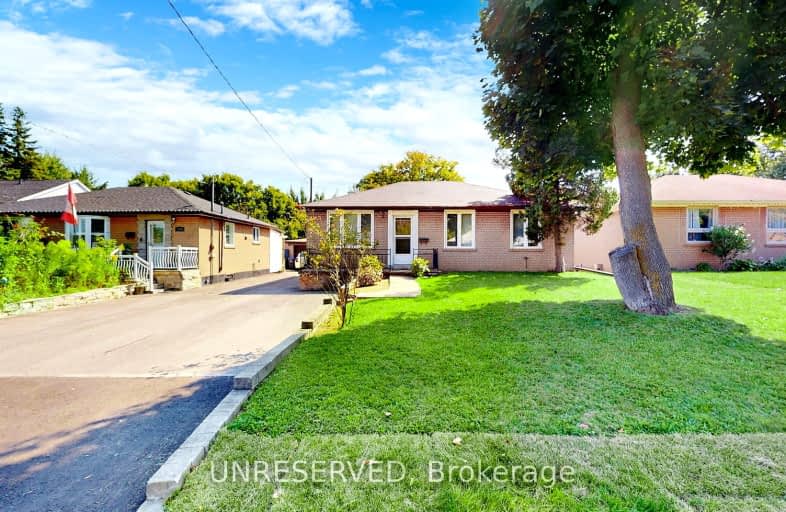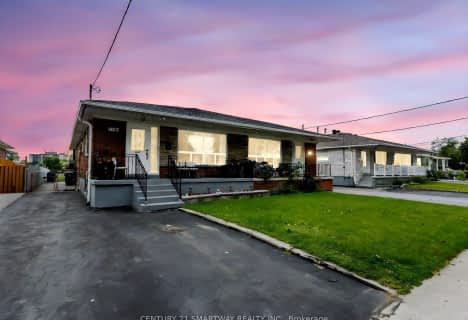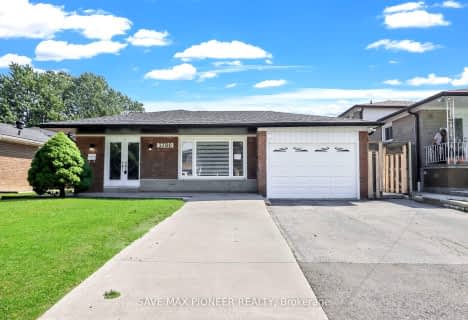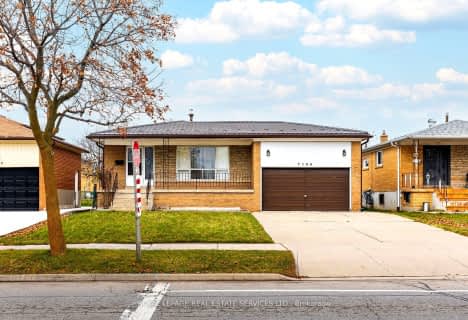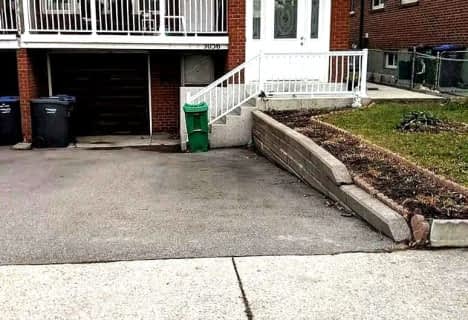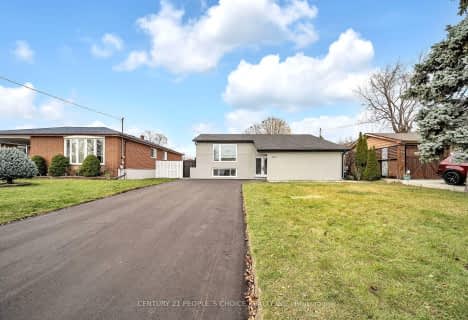Very Walkable
- Most errands can be accomplished on foot.
Excellent Transit
- Most errands can be accomplished by public transportation.
Bikeable
- Some errands can be accomplished on bike.

St Raphael School
Elementary: CatholicLancaster Public School
Elementary: PublicMorning Star Middle School
Elementary: PublicDunrankin Drive Public School
Elementary: PublicHoly Cross School
Elementary: CatholicRidgewood Public School
Elementary: PublicAscension of Our Lord Secondary School
Secondary: CatholicHoly Cross Catholic Academy High School
Secondary: CatholicFather Henry Carr Catholic Secondary School
Secondary: CatholicNorth Albion Collegiate Institute
Secondary: PublicWest Humber Collegiate Institute
Secondary: PublicLincoln M. Alexander Secondary School
Secondary: Public-
Chinguacousy Park
Central Park Dr (at Queen St. E), Brampton ON L6S 6G7 7.15km -
Wincott Park
Wincott Dr, Toronto ON 7.27km -
Kenway Park
Kenway Rd & Fieldway Rd, Etobicoke ON M8Z 3L1 11.69km
-
CIBC
7205 Goreway Dr (at Westwood Mall), Mississauga ON L4T 2T9 0.67km -
CIBC
6543 Airport Rd (at Orlando Dr.), Mississauga ON L4V 1E4 1.94km -
TD Bank Financial Group
250 Wincott Dr, Etobicoke ON M9R 2R5 8.06km
