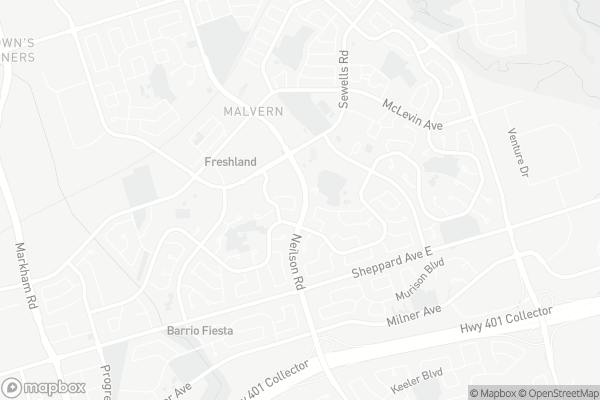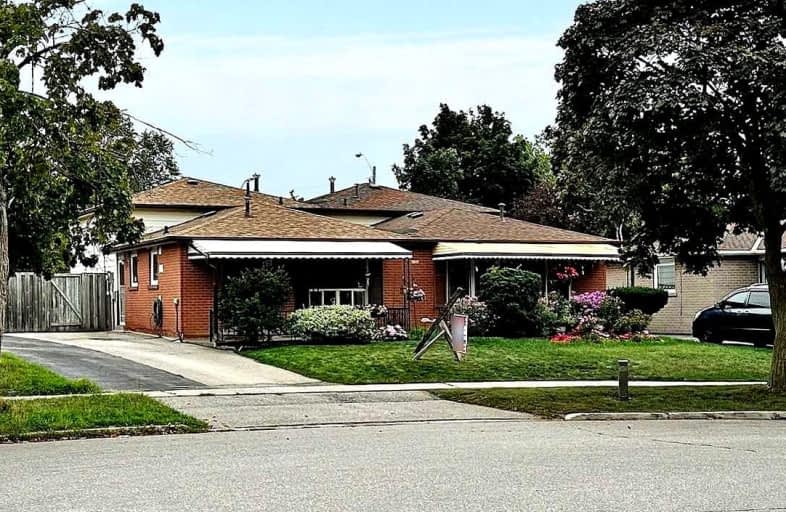
Sacred Heart Catholic School
Elementary: Catholic
0.97 km
St Columba Catholic School
Elementary: Catholic
0.58 km
Grey Owl Junior Public School
Elementary: Public
0.35 km
Dr Marion Hilliard Senior Public School
Elementary: Public
0.63 km
Berner Trail Junior Public School
Elementary: Public
0.36 km
Mary Shadd Public School
Elementary: Public
1.19 km
St Mother Teresa Catholic Academy Secondary School
Secondary: Catholic
0.69 km
West Hill Collegiate Institute
Secondary: Public
3.80 km
Woburn Collegiate Institute
Secondary: Public
2.96 km
Cedarbrae Collegiate Institute
Secondary: Public
5.31 km
Lester B Pearson Collegiate Institute
Secondary: Public
0.64 km
St John Paul II Catholic Secondary School
Secondary: Catholic
2.12 km











