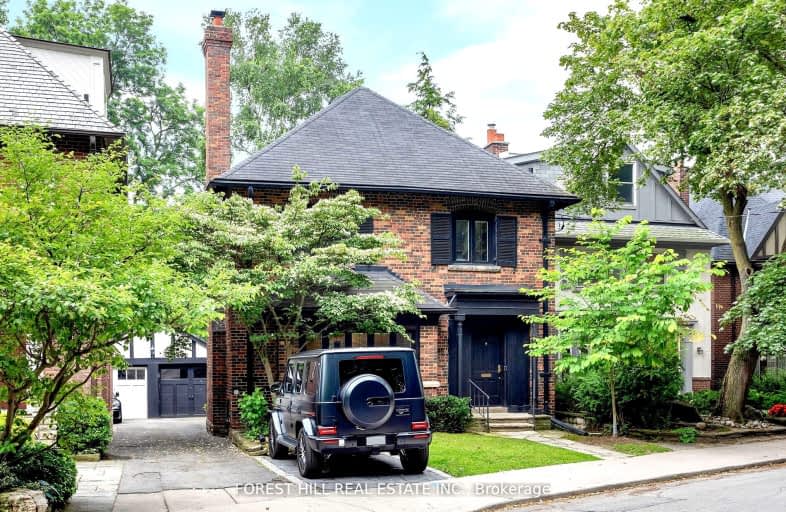Very Walkable
- Most errands can be accomplished on foot.
Excellent Transit
- Most errands can be accomplished by public transportation.
Very Bikeable
- Most errands can be accomplished on bike.

Cottingham Junior Public School
Elementary: PublicHoly Rosary Catholic School
Elementary: CatholicHuron Street Junior Public School
Elementary: PublicJesse Ketchum Junior and Senior Public School
Elementary: PublicDeer Park Junior and Senior Public School
Elementary: PublicBrown Junior Public School
Elementary: PublicMsgr Fraser Orientation Centre
Secondary: CatholicMsgr Fraser College (Alternate Study) Secondary School
Secondary: CatholicLoretto College School
Secondary: CatholicSt Joseph's College School
Secondary: CatholicHarbord Collegiate Institute
Secondary: PublicCentral Technical School
Secondary: Public-
Scaramouche Restaurant Pasta Bar & Grill
1 Benvenuto Place, Toronto, ON M4V 2L1 0.19km -
Playa Cabana
111 Dupont Street, Toronto, ON M5R 1V4 0.46km -
Haute Coffee
153 Dupont Street, Toronto, ON M5R 1V5 0.51km
-
Haute Coffee
153 Dupont Street, Toronto, ON M5R 1V5 0.51km -
Tim Horton's
150 Dupont Street, Toronto, ON M5R 2E6 0.52km -
Ezra's Pound
238 Dupont Street, Toronto, ON M5R 1V7 0.66km
-
KX Yorkville
263 Davenport Road, Toronto, ON M5R 1J9 0.69km -
Ultimate Athletics
1216 Yonge Street, Toronto, ON M4T 1W1 0.77km -
Fit Feels Good
Christie Pits park, 374 Dupont Avenue, Toronto, ON M6G 3H2 25.68km
-
Davenport Pharmacy
219 Davenport Road, Toronto, ON M5R 1J3 0.76km -
Shoppers Drug Mart
292 Dupont Street, Toronto, ON M5R 1V9 0.8km -
Pharmasave Balmoral Chemists
1366 Yonge Street, Toronto, ON M4T 3A7 0.89km
-
Scaramouche Restaurant Pasta Bar & Grill
1 Benvenuto Place, Toronto, ON M4V 2L1 0.19km -
Alijandro's Kitchen
284 Stop Spadina Ln, Toronto, ON M4V 2G7 0.23km -
Pisac Peruvian Bistro
16 Dupont St, Toronto, ON M5R 1V2 0.38km
-
Yorkville Village
55 Avenue Road, Toronto, ON M5R 3L2 1.12km -
Holt Renfrew Centre
50 Bloor Street West, Toronto, ON M4W 1.49km -
Hudson's Bay Centre
2 Bloor Street E, Toronto, ON M4W 3E2 1.62km
-
Food Depot
155 Dupont St, Toronto, ON M5R 1V5 0.52km -
Paris Grocery
2 Crescent Road, Toronto, ON M4W 1S9 0.98km -
Whole Foods Market
87 Avenue Rd, Toronto, ON M5R 3R9 1.05km
-
LCBO
232 Dupont Street, Toronto, ON M5R 1V7 0.65km -
LCBO
111 St Clair Avenue W, Toronto, ON M4V 1N5 0.75km -
LCBO
10 Scrivener Square, Toronto, ON M4W 3Y9 0.84km
-
Circle K
150 Dupont Street, Toronto, ON M5R 2E6 0.5km -
Esso
150 Dupont Street, Toronto, ON M5R 2E6 0.5km -
Esso
333 Davenport Road, Toronto, ON M5R 1K5 0.58km
-
The ROM Theatre
100 Queen's Park, Toronto, ON M5S 2C6 1.47km -
Cineplex Cinemas Varsity and VIP
55 Bloor Street W, Toronto, ON M4W 1A5 1.53km -
Innis Town Hall
2 Sussex Ave, Toronto, ON M5S 1J5 1.62km
-
Deer Park Public Library
40 St. Clair Avenue E, Toronto, ON M4W 1A7 1.18km -
Yorkville Library
22 Yorkville Avenue, Toronto, ON M4W 1L4 1.34km -
OISE Library
252 Bloor Street W, Toronto, ON M5S 1V6 1.36km
-
SickKids
555 University Avenue, Toronto, ON M5G 1X8 1.39km -
Toronto Grace Hospital
650 Church Street, Toronto, ON M4Y 2G5 1.8km -
Sunnybrook
43 Wellesley Street E, Toronto, ON M4Y 1H1 2.24km
-
Glen Gould Park
480 Rd Ave (St. Clair Avenue), Toronto ON 0.7km -
Sir Winston Churchill Park
301 St Clair Ave W (at Spadina Rd), Toronto ON M4V 1S4 0.81km -
Jean Sibelius Square
Wells St and Kendal Ave, Toronto ON 1.17km
-
TD Bank Financial Group
301 College St (grace), Toronto ON M5T 1S2 2.54km -
BMO Bank of Montreal
419 Eglinton Ave W, Toronto ON M5N 1A4 2.77km -
Scotiabank
522 University Ave (at Elm St.), Toronto ON M5G 1W7 2.86km
- 5 bath
- 4 bed
40 Salisbury Avenue North, Toronto, Ontario • M4X 1C4 • Cabbagetown-South St. James Town
- 3 bath
- 5 bed
- 2000 sqft
393 Ossington Avenue, Toronto, Ontario • M6J 3A6 • Trinity Bellwoods














