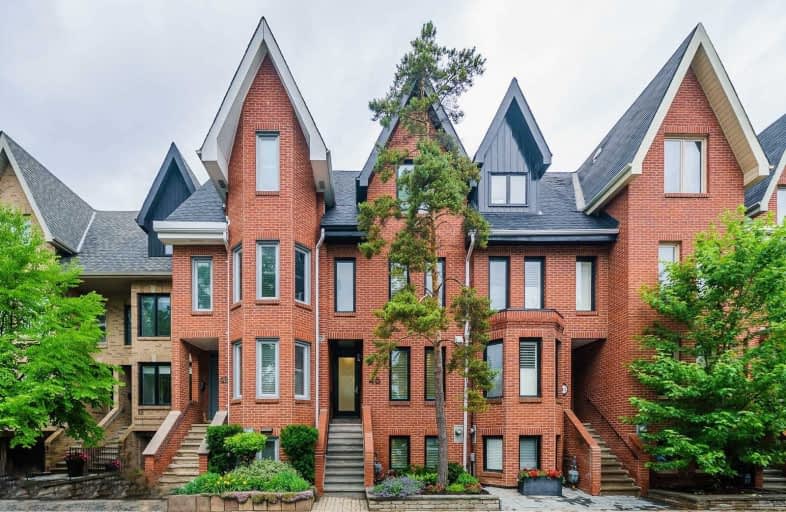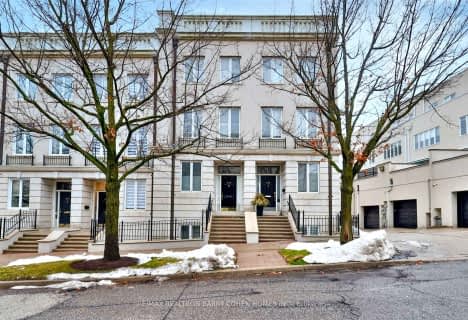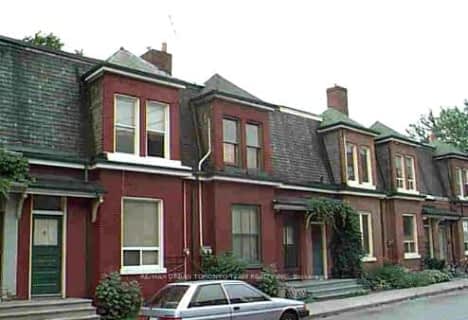
Cottingham Junior Public School
Elementary: PublicRosedale Junior Public School
Elementary: PublicOur Lady of Perpetual Help Catholic School
Elementary: CatholicJesse Ketchum Junior and Senior Public School
Elementary: PublicDeer Park Junior and Senior Public School
Elementary: PublicBrown Junior Public School
Elementary: PublicNative Learning Centre
Secondary: PublicMsgr Fraser-Isabella
Secondary: CatholicLoretto College School
Secondary: CatholicJarvis Collegiate Institute
Secondary: PublicSt Joseph's College School
Secondary: CatholicCentral Technical School
Secondary: Public- 5 bath
- 3 bed
- 2500 sqft
253 Roxton Road, Toronto, Ontario • M6G 3R1 • Palmerston-Little Italy
- 3 bath
- 5 bed
31 Rose Avenue, Toronto, Ontario • M4X 1N7 • Cabbagetown-South St. James Town
- 3 bath
- 3 bed
- 2000 sqft
153 Collier Street, Toronto, Ontario • M4W 1M2 • Rosedale-Moore Park
- — bath
- — bed
- — sqft
328 Wellesley Street East, Toronto, Ontario • M4X 1H3 • Cabbagetown-South St. James Town














