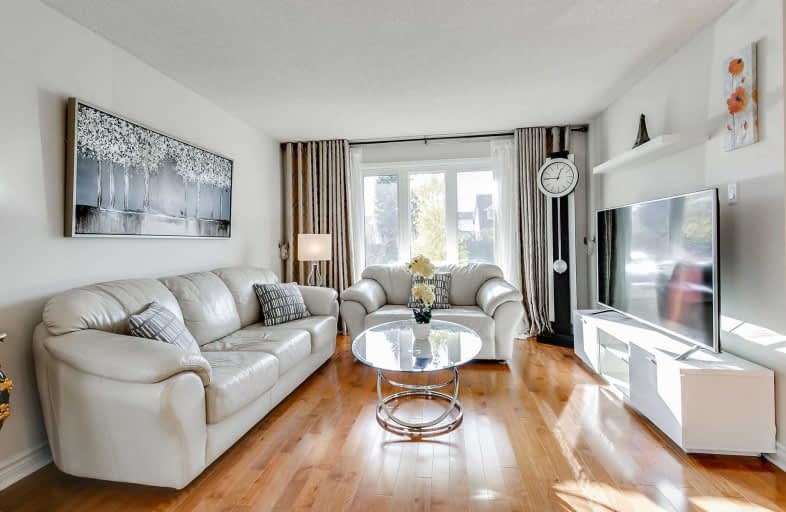
St Rene Goupil Catholic School
Elementary: Catholic
0.13 km
Milliken Public School
Elementary: Public
0.44 km
Agnes Macphail Public School
Elementary: Public
0.78 km
Prince of Peace Catholic School
Elementary: Catholic
0.91 km
Port Royal Public School
Elementary: Public
0.47 km
Banting and Best Public School
Elementary: Public
0.93 km
Delphi Secondary Alternative School
Secondary: Public
2.41 km
Msgr Fraser-Midland
Secondary: Catholic
2.19 km
Sir William Osler High School
Secondary: Public
2.56 km
Francis Libermann Catholic High School
Secondary: Catholic
1.90 km
Mary Ward Catholic Secondary School
Secondary: Catholic
1.43 km
Albert Campbell Collegiate Institute
Secondary: Public
1.78 km





