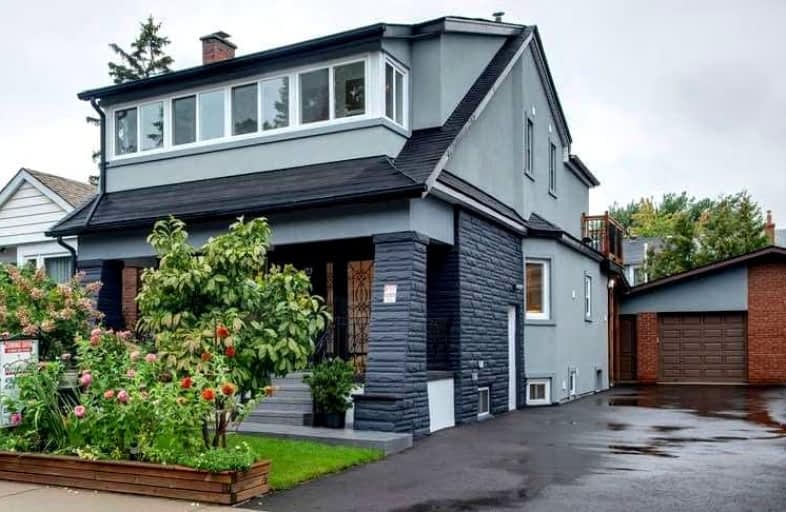
Dennis Avenue Community School
Elementary: Public
1.08 km
Bala Avenue Community School
Elementary: Public
0.27 km
Roselands Junior Public School
Elementary: Public
1.12 km
Brookhaven Public School
Elementary: Public
1.27 km
Our Lady of Victory Catholic School
Elementary: Catholic
1.07 km
St Bernard Catholic School
Elementary: Catholic
1.31 km
Frank Oke Secondary School
Secondary: Public
2.01 km
York Humber High School
Secondary: Public
0.79 km
Blessed Archbishop Romero Catholic Secondary School
Secondary: Catholic
1.70 km
Weston Collegiate Institute
Secondary: Public
1.72 km
York Memorial Collegiate Institute
Secondary: Public
1.67 km
Chaminade College School
Secondary: Catholic
2.08 km
$
$1,198,000
- 6 bath
- 4 bed
- 2000 sqft
505/507 Old Weston Road, Toronto, Ontario • M6N 3B2 • Junction Area














