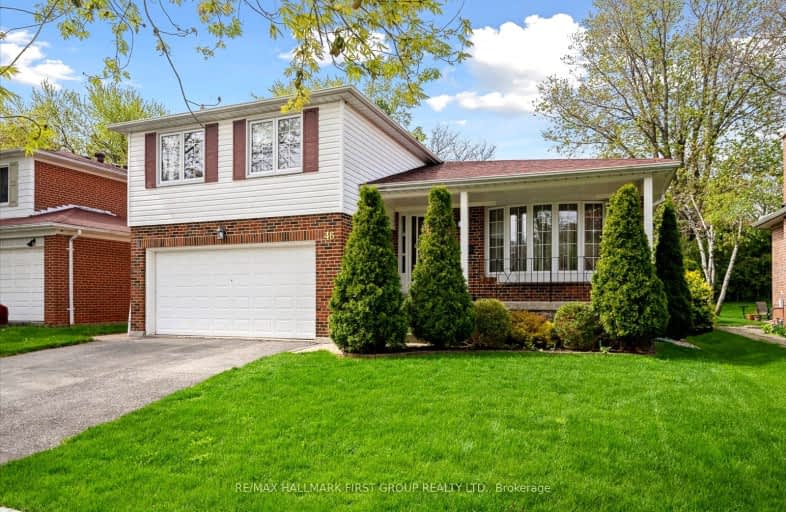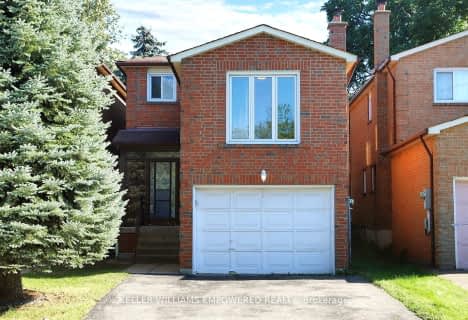Very Walkable
- Most errands can be accomplished on foot.
Good Transit
- Some errands can be accomplished by public transportation.
Bikeable
- Some errands can be accomplished on bike.

Francis Libermann Catholic Elementary Catholic School
Elementary: CatholicSt Marguerite Bourgeoys Catholic Catholic School
Elementary: CatholicChartland Junior Public School
Elementary: PublicHenry Kelsey Senior Public School
Elementary: PublicNorth Agincourt Junior Public School
Elementary: PublicAlexmuir Junior Public School
Elementary: PublicDelphi Secondary Alternative School
Secondary: PublicMsgr Fraser-Midland
Secondary: CatholicSir William Osler High School
Secondary: PublicFrancis Libermann Catholic High School
Secondary: CatholicAlbert Campbell Collegiate Institute
Secondary: PublicAgincourt Collegiate Institute
Secondary: Public-
Highland Heights Park
30 Glendower Circt, Toronto ON 1.85km -
Timberbank Park
Toronto ON 2.52km -
Milliken Park
5555 Steeles Ave E (btwn McCowan & Middlefield Rd.), Scarborough ON M9L 1S7 3.03km
-
TD Bank Financial Group
1571 Sandhurst Cir (at McCowan Rd.), Scarborough ON M1V 1V2 1.18km -
TD Bank Financial Group
2565 Warden Ave (at Bridletowne Cir.), Scarborough ON M1W 2H5 2.9km -
TD Bank Financial Group
7077 Kennedy Rd (at Steeles Ave. E, outside Pacific Mall), Markham ON L3R 0N8 3.3km
- 3 bath
- 4 bed
61 Manorglen Crescent, Toronto, Ontario • M1S 1W3 • Agincourt South-Malvern West
- 2 bath
- 4 bed
78 Fulbert Crescent, Toronto, Ontario • M1S 1C6 • Agincourt South-Malvern West
- 4 bath
- 5 bed
62 Glenstroke Drive, Toronto, Ontario • M1S 2Z9 • Agincourt South-Malvern West
- 7 bath
- 5 bed
3 Farmington Crescent, Toronto, Ontario • M1S 1E9 • Tam O'Shanter-Sullivan
- 4 bath
- 4 bed
- 2000 sqft
15 Pipers Green Avenue, Toronto, Ontario • M1S 3J9 • Agincourt North
- — bath
- — bed
- — sqft
1 Prince Hal Crescent, Toronto, Ontario • M1T 2V7 • Tam O'Shanter-Sullivan
- 6 bath
- 4 bed
125 Salome Drive, Toronto, Ontario • M1S 4P8 • Agincourt South-Malvern West














