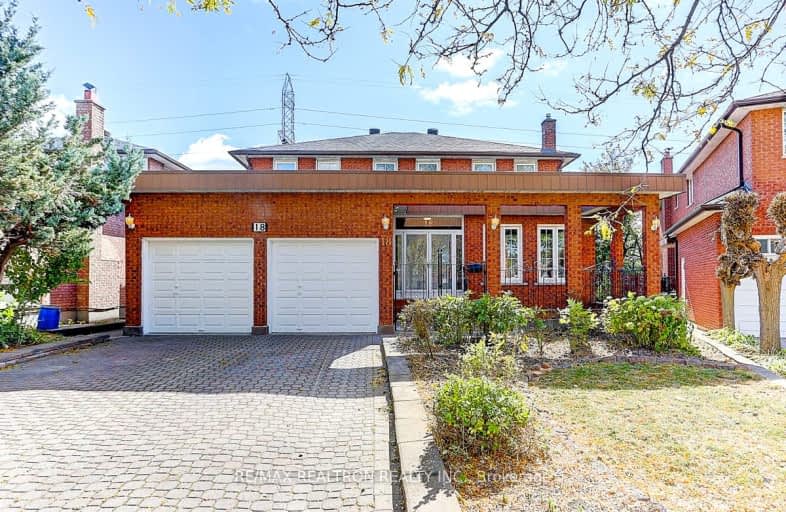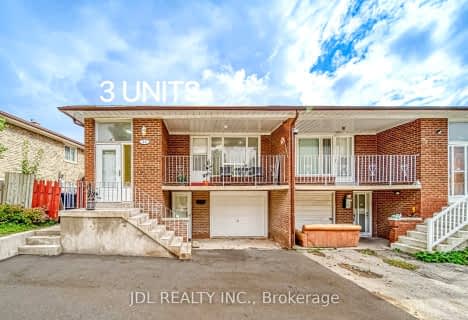Somewhat Walkable
- Some errands can be accomplished on foot.
Good Transit
- Some errands can be accomplished by public transportation.
Bikeable
- Some errands can be accomplished on bike.

St Sylvester Catholic School
Elementary: CatholicBrookmill Boulevard Junior Public School
Elementary: PublicSilver Springs Public School
Elementary: PublicDavid Lewis Public School
Elementary: PublicTerry Fox Public School
Elementary: PublicKennedy Public School
Elementary: PublicMsgr Fraser College (Midland North)
Secondary: CatholicL'Amoreaux Collegiate Institute
Secondary: PublicStephen Leacock Collegiate Institute
Secondary: PublicDr Norman Bethune Collegiate Institute
Secondary: PublicSir John A Macdonald Collegiate Institute
Secondary: PublicMary Ward Catholic Secondary School
Secondary: Catholic-
Highland Heights Park
30 Glendower Circt, Toronto ON 1.69km -
Milliken Park
5555 Steeles Ave E (btwn McCowan & Middlefield Rd.), Scarborough ON M9L 1S7 3.91km -
Duncan Creek Park
Aspenwood Dr (btwn Don Mills & Leslie), Toronto ON 4.05km
-
TD Bank Financial Group
2565 Warden Ave (at Bridletowne Cir.), Scarborough ON M1W 2H5 1.93km -
CIBC
2904 Sheppard Ave E (at Victoria Park), Toronto ON M1T 3J4 3.83km -
TD Bank Financial Group
2900 Steeles Ave E (at Don Mills Rd.), Thornhill ON L3T 4X1 3.88km
- 2 bath
- 4 bed
78 Fulbert Crescent, Toronto, Ontario • M1S 1C6 • Agincourt South-Malvern West
- 5 bath
- 4 bed
22 Reidmount Avenue, Toronto, Ontario • M1S 1B2 • Agincourt South-Malvern West
- 7 bath
- 5 bed
3 Farmington Crescent, Toronto, Ontario • M1S 1E9 • Tam O'Shanter-Sullivan
- — bath
- — bed
- — sqft
1 Prince Hal Crescent, Toronto, Ontario • M1T 2V7 • Tam O'Shanter-Sullivan
- 7 bath
- 4 bed
- 2500 sqft
32 Thornton Street, Markham, Ontario • L3S 4P7 • Milliken Mills East





















