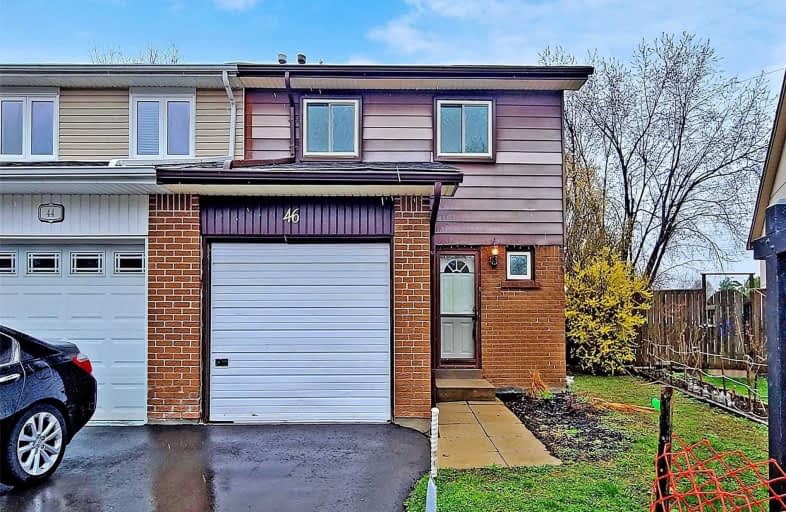
St Rene Goupil Catholic School
Elementary: Catholic
0.77 km
St Marguerite Bourgeoys Catholic Catholic School
Elementary: Catholic
0.53 km
Milliken Public School
Elementary: Public
0.51 km
Agnes Macphail Public School
Elementary: Public
0.88 km
Alexmuir Junior Public School
Elementary: Public
0.42 km
Brimwood Boulevard Junior Public School
Elementary: Public
0.89 km
Delphi Secondary Alternative School
Secondary: Public
1.52 km
Msgr Fraser-Midland
Secondary: Catholic
1.32 km
Sir William Osler High School
Secondary: Public
1.71 km
Francis Libermann Catholic High School
Secondary: Catholic
1.09 km
Mary Ward Catholic Secondary School
Secondary: Catholic
1.44 km
Albert Campbell Collegiate Institute
Secondary: Public
1.08 km



