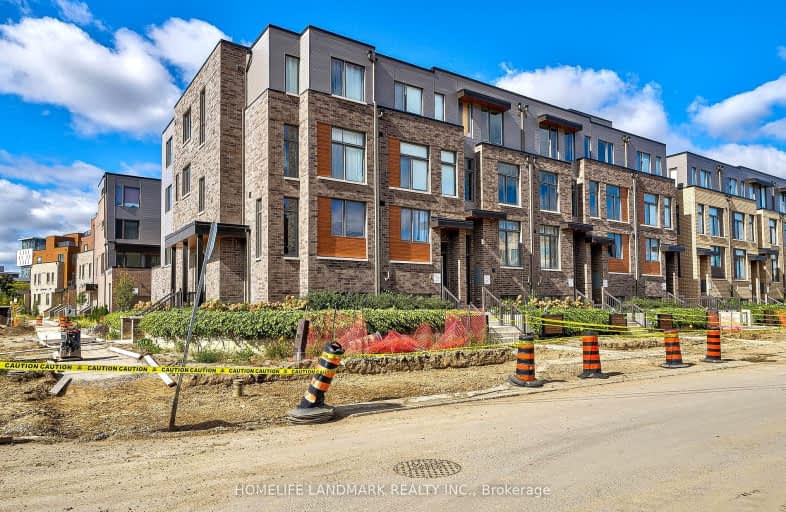Somewhat Walkable
- Some errands can be accomplished on foot.
Excellent Transit
- Most errands can be accomplished by public transportation.
Bikeable
- Some errands can be accomplished on bike.

Baycrest Public School
Elementary: PublicLawrence Heights Middle School
Elementary: PublicFlemington Public School
Elementary: PublicSt Charles Catholic School
Elementary: CatholicOur Lady of the Assumption Catholic School
Elementary: CatholicGlen Park Public School
Elementary: PublicVaughan Road Academy
Secondary: PublicYorkdale Secondary School
Secondary: PublicJohn Polanyi Collegiate Institute
Secondary: PublicForest Hill Collegiate Institute
Secondary: PublicDante Alighieri Academy
Secondary: CatholicLawrence Park Collegiate Institute
Secondary: Public-
The Cedarvale Walk
Toronto ON 3.03km -
Earl Bales Park
4300 Bathurst St (Sheppard St), Toronto ON 3.43km -
Tommy Flynn Playground
200 Eglinton Ave W (4 blocks west of Yonge St.), Toronto ON M4R 1A7 3.63km
-
Continental Currency Exchange
3401 Dufferin St, Toronto ON M6A 2T9 0.72km -
TD Bank Financial Group
3140 Dufferin St (at Apex Rd.), Toronto ON M6A 2T1 1.2km -
TD Bank Financial Group
3757 Bathurst St (Wilson Ave), Downsview ON M3H 3M5 1.86km
- 6 bath
- 5 bed
107 Frederick Tisdale Drive, Toronto, Ontario • M3K 0C6 • Downsview-Roding-CFB
- 5 bath
- 5 bed
- 3000 sqft
79 Frederick Tisdale Drive, Toronto, Ontario • M3K 0C5 • Downsview-Roding-CFB





