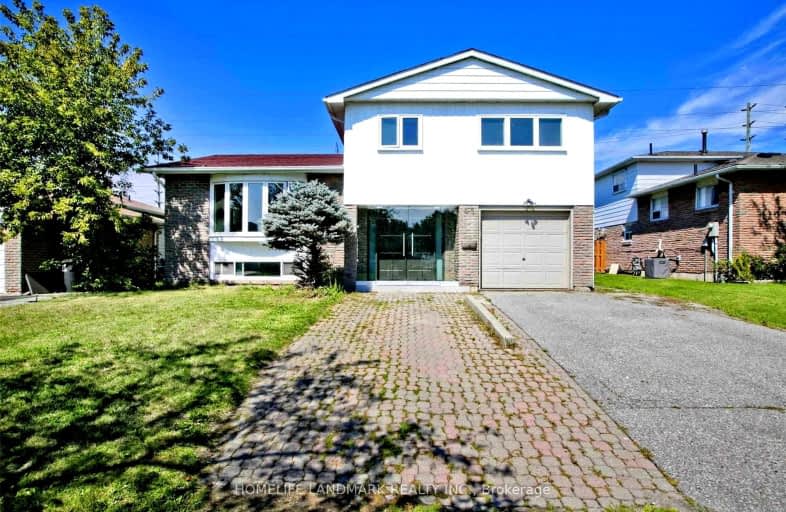Car-Dependent
- Almost all errands require a car.
Good Transit
- Some errands can be accomplished by public transportation.
Bikeable
- Some errands can be accomplished on bike.

Brookmill Boulevard Junior Public School
Elementary: PublicSt Aidan Catholic School
Elementary: CatholicSir Samuel B Steele Junior Public School
Elementary: PublicDavid Lewis Public School
Elementary: PublicTerry Fox Public School
Elementary: PublicBeverly Glen Junior Public School
Elementary: PublicMsgr Fraser College (Midland North)
Secondary: CatholicL'Amoreaux Collegiate Institute
Secondary: PublicStephen Leacock Collegiate Institute
Secondary: PublicDr Norman Bethune Collegiate Institute
Secondary: PublicSir John A Macdonald Collegiate Institute
Secondary: PublicMary Ward Catholic Secondary School
Secondary: Catholic-
DY Bar
2901 Kennedy Road, Unit 1B, Scarborough, ON M1V 1S8 1.48km -
The County General
3550 Victoria Park Avenue, Unit 100, North York, ON M2H 2N5 1.76km -
Bar Chiaki
3160 Steeles Avenue E, Unit 4, Markham, ON L3R 4G9 2.57km
-
Tim Horton's
3030 Birchmount Road, Toronto, ON M1W 3W3 0.68km -
Tim Hortons
2900 Warden Avenue, Unit 149, Scarborough, ON M1W 2S8 0.88km -
McDonald's
2900 Warden Ave, Scarborough, ON M1W 2S8 0.84km
-
Snap Fitness
7261 Victoria Park Avenue, Markham, ON L3R 2M7 2.61km -
Go Girl Body Transformation
39 Riviera Drive, Unit 1, Markham, ON L3R 8N4 3.69km -
FitStudios
7780 Woodbine Avenue, Unit 9, Markham, ON L3R 2N7 4.34km
-
Shoppers Drug Mart
2900 Warden Avenue, Scarborough, ON M1W 2S8 0.86km -
Care Plus Drug Mart
2950 Birchmount Road, Scarborough, ON M1W 3G5 0.99km -
Guardian Pharmacies
2942 Finch Avenue E, Scarborough, ON M1W 2T4 1.74km
-
Mr Congee Chinese Cuisine
2900 Warden Avenue, Scarborough, ON M1W 2S8 0.82km -
Nantha Caters
2900 Warden Avenue, Suite 106, Bridlewood Mall, Scarborough, ON M1W 2S8 0.87km -
Popeyes Louisiana Kitchen
2900 Warden Ave, Unit149, Toronto, ON M1W 2S8 0.85km
-
Bridlewood Mall Management
2900 Warden Avenue, Unit 308, Scarborough, ON M1W 2S8 0.86km -
Bamburgh Gardens
355 Bamburgh Circle, Scarborough, ON M1W 3Y1 1.21km -
China City
2150 McNicoll Avenue, Scarborough, ON M1V 0E3 1.82km
-
Zain's Grocery
11 Ivy Bush Avenue, Scarborough, ON M1V 2W7 0.6km -
Metro
2900 Warden Avenue, Bridlewood Mall, Toronto, ON M1W 2S8 0.95km -
Yours Food Mart
2900 Warden Avenue, Bridlewood Mall, Scarborough, ON M1W 2S8 0.96km
-
LCBO
2946 Finch Avenue E, Scarborough, ON M1W 2T4 1.73km -
LCBO
1571 Sandhurst Circle, Toronto, ON M1V 1V2 3.65km -
LCBO
21 William Kitchen Rd, Scarborough, ON M1P 5B7 4.53km
-
Esso
4000 Finch Avenue E, Scarborough, ON M1S 3T6 1.62km -
Petro Canada
2800 Kennedy Road, Toronto, ON M1T 3J2 1.6km -
Shell
3381 Kennedy Road, Scarborough, ON M1V 4Y1 1.63km
-
Woodside Square Cinemas
1571 Sandhurst Circle, Toronto, ON M1V 1V2 3.72km -
Cineplex Cinemas Fairview Mall
1800 Sheppard Avenue E, Unit Y007, North York, ON M2J 5A7 3.78km -
Cineplex Cinemas Markham and VIP
179 Enterprise Boulevard, Suite 169, Markham, ON L6G 0E7 4.83km
-
Toronto Public Library Bridlewood Branch
2900 Warden Ave, Toronto, ON M1W 0.84km -
Toronto Public Library
375 Bamburgh Cir, C107, Toronto, ON M1W 3Y1 1.22km -
North York Public Library
575 Van Horne Avenue, North York, ON M2J 4S8 2.59km
-
The Scarborough Hospital
3030 Birchmount Road, Scarborough, ON M1W 3W3 0.68km -
Canadian Medicalert Foundation
2005 Sheppard Avenue E, North York, ON M2J 5B4 3.97km -
North York General Hospital
4001 Leslie Street, North York, ON M2K 1E1 5.63km
-
Highland Heights Park
30 Glendower Circt, Toronto ON 1.64km -
Bridlewood Park
445 Huntingwood Dr (btwn Pharmacy Ave. & Warden Ave.), Toronto ON M1W 1G3 2.37km -
Aldergrove Park
ON 3.32km
-
CIBC
3420 Finch Ave E (at Warden Ave.), Toronto ON M1W 2R6 0.96km -
TD Bank Financial Group
7080 Warden Ave, Markham ON L3R 5Y2 2.01km -
TD Bank Financial Group
7077 Kennedy Rd (at Steeles Ave. E, outside Pacific Mall), Markham ON L3R 0N8 2.27km
- 3 bath
- 5 bed
1 Groomsport Crescent, Toronto, Ontario • M1T 2K8 • Tam O'Shanter-Sullivan




