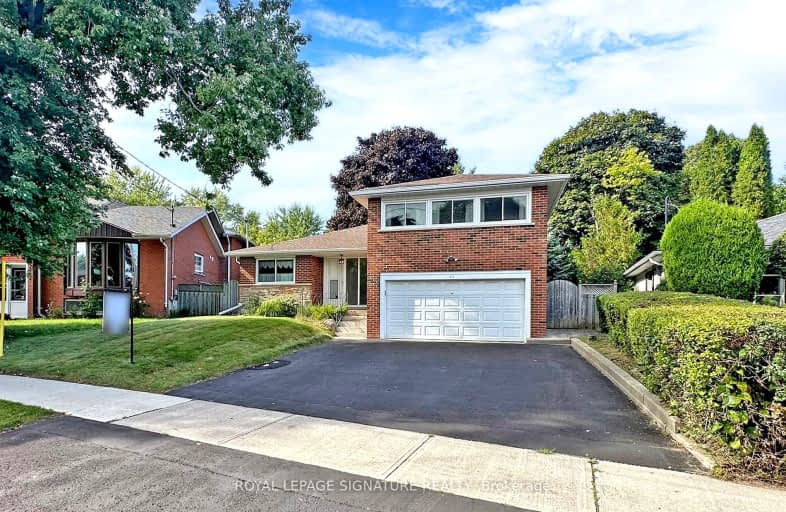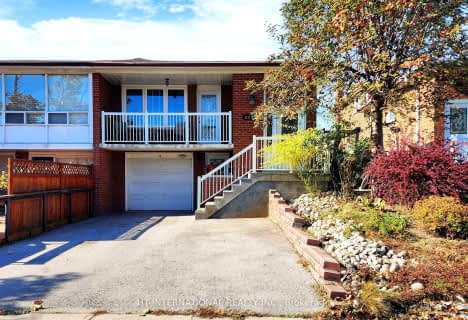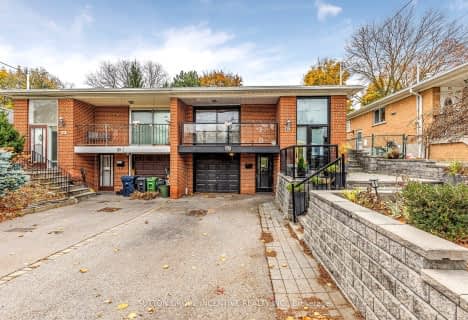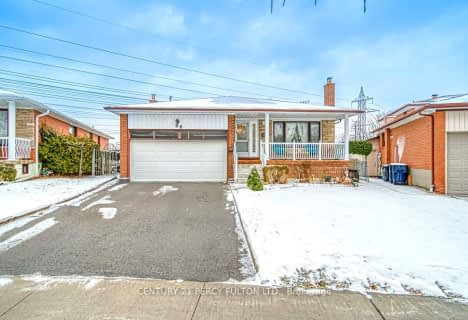Very Walkable
- Most errands can be accomplished on foot.
Good Transit
- Some errands can be accomplished by public transportation.
Very Bikeable
- Most errands can be accomplished on bike.

Don Valley Middle School
Elementary: PublicOur Lady of Guadalupe Catholic School
Elementary: CatholicWoodbine Middle School
Elementary: PublicKingslake Public School
Elementary: PublicSeneca Hill Public School
Elementary: PublicHillmount Public School
Elementary: PublicNorth East Year Round Alternative Centre
Secondary: PublicMsgr Fraser College (Northeast)
Secondary: CatholicPleasant View Junior High School
Secondary: PublicGeorges Vanier Secondary School
Secondary: PublicA Y Jackson Secondary School
Secondary: PublicSir John A Macdonald Collegiate Institute
Secondary: Public-
Linus Park
Linus Rd & Seneca Hill Dr, Toronto ON 0.89km -
Cummer Park
6000 Leslie St (Cummer Ave), Toronto ON M2H 1J9 2.18km -
Maureen Parkette
Ambrose Rd (Maureen Drive), Toronto ON M2K 2W5 2.82km
-
RBC Royal Bank
1510 Finch Ave E (Don Mills Rd), Toronto ON M2J 4Y6 0.62km -
Finch-Leslie Square
191 Ravel Rd, Toronto ON M2H 1T1 1.58km -
Scotiabank
2175 Sheppard Ave E, Toronto ON M2J 1W8 2.21km
- 2 bath
- 3 bed
- 1100 sqft
87 Northey Drive, Toronto, Ontario • M2L 2S8 • St. Andrew-Windfields














