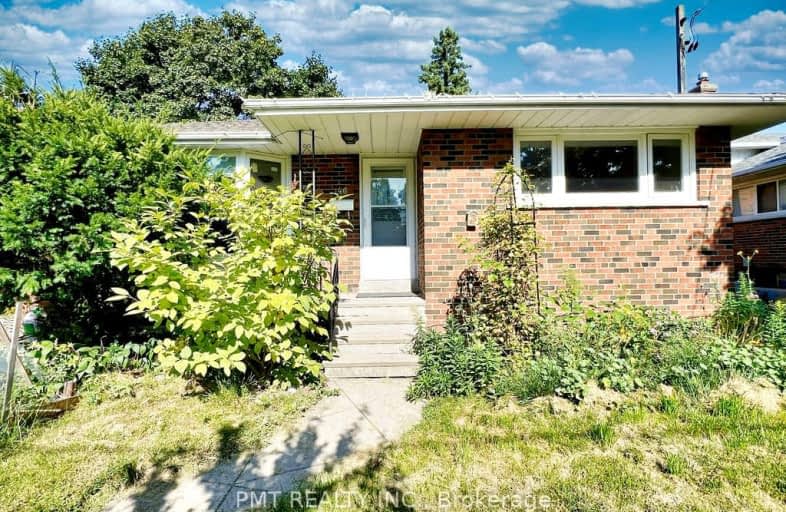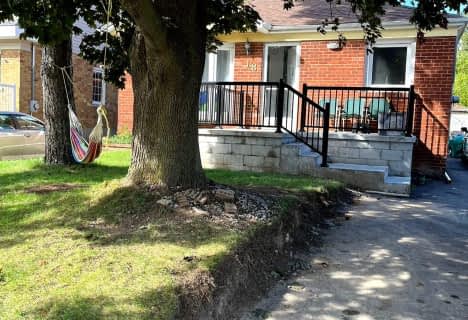Somewhat Walkable
- Some errands can be accomplished on foot.
Good Transit
- Some errands can be accomplished by public transportation.
Somewhat Bikeable
- Most errands require a car.

Lynngate Junior Public School
Elementary: PublicBridlewood Junior Public School
Elementary: PublicVradenburg Junior Public School
Elementary: PublicTerraview-Willowfield Public School
Elementary: PublicOur Lady of Wisdom Catholic School
Elementary: CatholicHoly Spirit Catholic School
Elementary: CatholicCaring and Safe Schools LC2
Secondary: PublicParkview Alternative School
Secondary: PublicStephen Leacock Collegiate Institute
Secondary: PublicSir John A Macdonald Collegiate Institute
Secondary: PublicSenator O'Connor College School
Secondary: CatholicVictoria Park Collegiate Institute
Secondary: Public-
Sandover Park
Sandover Dr (at Clayland Dr.), Toronto ON 2.51km -
Highland Heights Park
30 Glendower Circt, Toronto ON 2.58km -
Graydon Hall Park
Graydon Hall Dr. & Don Mills Rd., North York ON 3.2km
-
CIBC
2904 Sheppard Ave E (at Victoria Park), Toronto ON M1T 3J4 1.25km -
TD Bank
2135 Victoria Park Ave (at Ellesmere Avenue), Scarborough ON M1R 0G1 1.81km -
TD Bank Financial Group
26 William Kitchen Rd (at Kennedy Rd), Scarborough ON M1P 5B7 2.05km
- 3 bath
- 3 bed
- 1500 sqft
5 Abbotsfield Gate, Toronto, Ontario • M1T 1N9 • Tam O'Shanter-Sullivan
- 2 bath
- 3 bed
Main-63 Wishing Well Drive, Toronto, Ontario • M1T 1J2 • Tam O'Shanter-Sullivan
- 2 bath
- 3 bed
- 1500 sqft
UPPER-30 Ivordale Crescent, Toronto, Ontario • M1R 2W6 • Wexford-Maryvale













