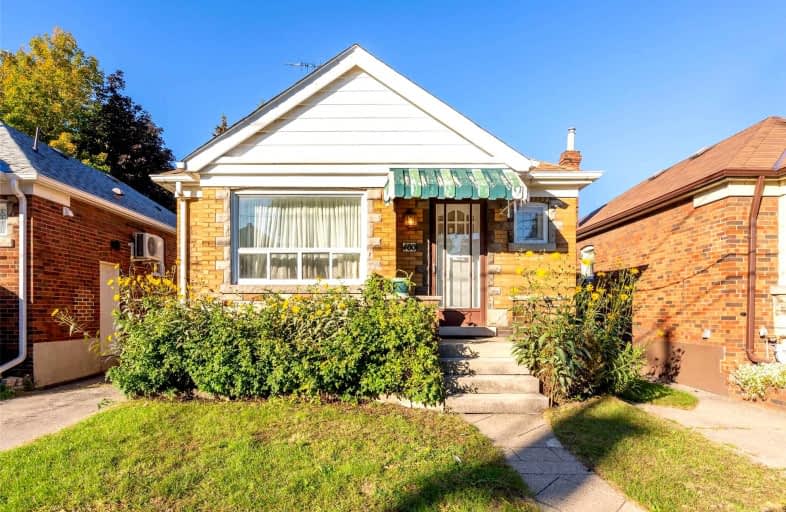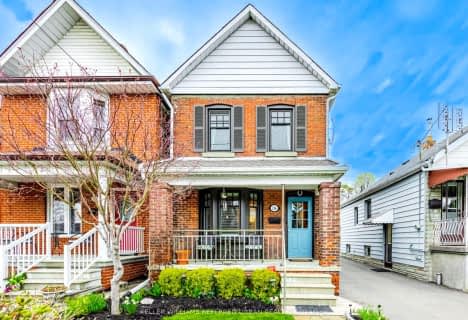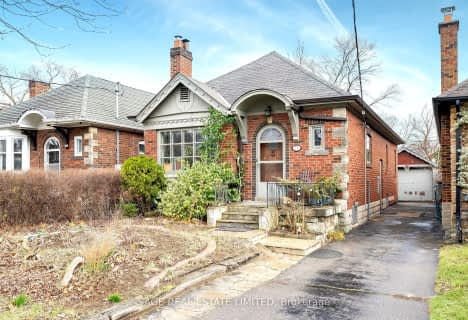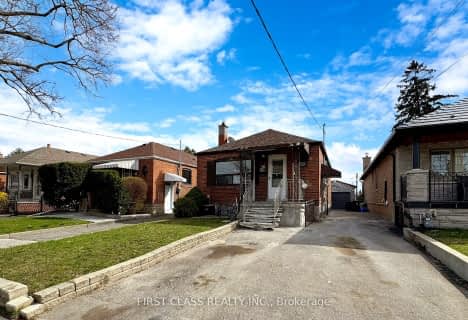
3D Walkthrough

King George Junior Public School
Elementary: Public
0.38 km
St James Catholic School
Elementary: Catholic
0.70 km
George Syme Community School
Elementary: Public
1.02 km
James Culnan Catholic School
Elementary: Catholic
0.26 km
St Pius X Catholic School
Elementary: Catholic
1.06 km
Humbercrest Public School
Elementary: Public
0.16 km
Frank Oke Secondary School
Secondary: Public
1.65 km
The Student School
Secondary: Public
1.27 km
Ursula Franklin Academy
Secondary: Public
1.22 km
Runnymede Collegiate Institute
Secondary: Public
0.35 km
Western Technical & Commercial School
Secondary: Public
1.22 km
Humberside Collegiate Institute
Secondary: Public
1.49 km
$
$750,000
- 8 bath
- 4 bed
- 5000 sqft
91 Valecrest Drive, Toronto, Ontario • M9A 4P5 • Edenbridge-Humber Valley
$
$988,000
- 3 bath
- 2 bed
- 1100 sqft
84 Rosethorn Avenue, Toronto, Ontario • M6N 3L1 • Weston-Pellam Park













