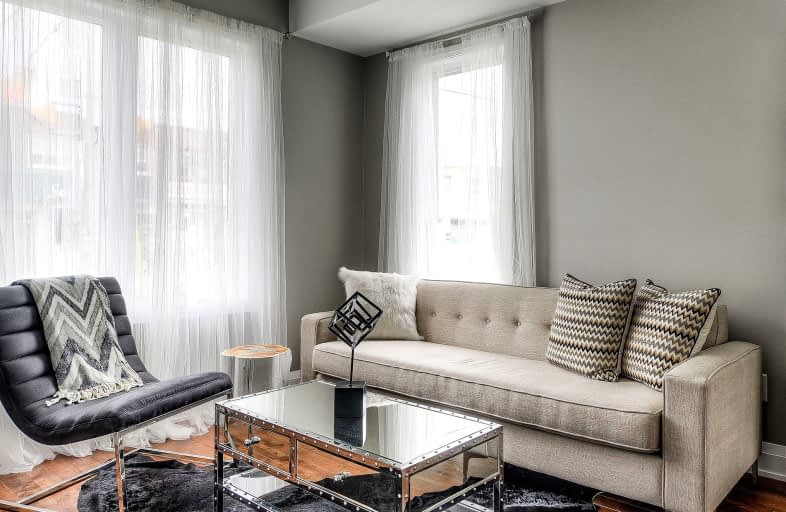Very Walkable
- Most errands can be accomplished on foot.
Excellent Transit
- Most errands can be accomplished by public transportation.
Very Bikeable
- Most errands can be accomplished on bike.

Holy Cross Catholic School
Elementary: CatholicÉcole élémentaire La Mosaïque
Elementary: PublicDiefenbaker Elementary School
Elementary: PublicWilkinson Junior Public School
Elementary: PublicCosburn Middle School
Elementary: PublicR H McGregor Elementary School
Elementary: PublicEast York Alternative Secondary School
Secondary: PublicSchool of Life Experience
Secondary: PublicSubway Academy I
Secondary: PublicGreenwood Secondary School
Secondary: PublicDanforth Collegiate Institute and Technical School
Secondary: PublicEast York Collegiate Institute
Secondary: Public-
Monarch Park
115 Felstead Ave (Monarch Park), Toronto ON 1.71km -
Withrow Park
725 Logan Ave (btwn Bain Ave. & McConnell Ave.), Toronto ON M4K 3C7 2.28km -
Withrow Park Off Leash Dog Park
Logan Ave (Danforth), Toronto ON 2.32km
-
Localcoin Bitcoin ATM - Noor's Fine Foods
838 Broadview Ave, Toronto ON M4K 2R1 2.49km -
TD Bank Financial Group
3060 Danforth Ave (at Victoria Pk. Ave.), East York ON M4C 1N2 3.68km -
TD Bank Financial Group
493 Parliament St (at Carlton St), Toronto ON M4X 1P3 4.1km
- 2 bath
- 3 bed
- 1100 sqft
M/2nd-124 Barrington Avenue, Toronto, Ontario • M4C 4Z2 • Crescent Town
- 1 bath
- 3 bed
- 1100 sqft
Upper-282 Mortimer Avenue, Toronto, Ontario • M4J 2C7 • Danforth Village-East York














