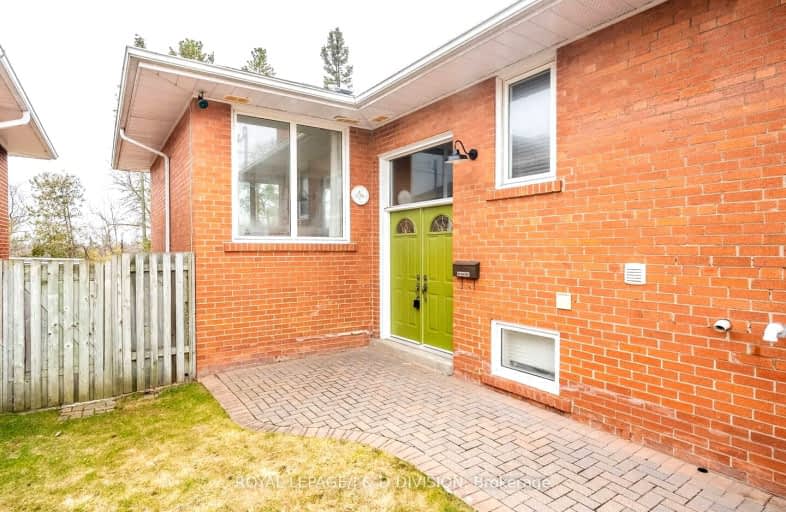Somewhat Walkable
- Some errands can be accomplished on foot.
Excellent Transit
- Most errands can be accomplished by public transportation.
Somewhat Bikeable
- Most errands require a car.

Warden Avenue Public School
Elementary: PublicSamuel Hearne Public School
Elementary: PublicRegent Heights Public School
Elementary: PublicCrescent Town Elementary School
Elementary: PublicOakridge Junior Public School
Elementary: PublicOur Lady of Fatima Catholic School
Elementary: CatholicScarborough Centre for Alternative Studi
Secondary: PublicNotre Dame Catholic High School
Secondary: CatholicNeil McNeil High School
Secondary: CatholicBirchmount Park Collegiate Institute
Secondary: PublicMalvern Collegiate Institute
Secondary: PublicSATEC @ W A Porter Collegiate Institute
Secondary: Public-
MEXITACO
1109 Victoria Park Avenue, Toronto, ON M4B 2K2 0.97km -
Glengarry Arms
2871 Saint Clair Avenue E, Toronto, ON M4B 1N4 1.52km -
Sunny Lounge
41 Lebovic Ave, Unit 116, Toronto, ON M1L 4W1 2.06km
-
Tim Horton's
3276 Saint Clair Avenue E, Toronto, ON M1L 1W1 0.72km -
McDonald's
3150 St. Clair E., Scarborough, ON M1L 1V6 0.98km -
Tim Hortons
720 Warden Ave, Scarborough, ON M1L 4A1 1.28km
-
Venice Fitness
750 Warden Avenue, Scarborough, ON M1L 4A1 1.49km -
MIND-SET Strength & Conditioning
59 Comstock Road, Unit 3, Scarborough, ON M1L 2G6 1.73km -
LA Fitness
3003 Danforth Ave, Ste 40-42, Toronto, ON M4C 1M9 1.75km
-
Victoria Park Pharmacy
1314 Av Victoria Park, East York, ON M4B 2L4 1.47km -
Metro Pharmacy
3003 Danforth Avenue, Toronto, ON M4C 1M9 1.79km -
Shoppers Drug Mart
3003 Danforth Avenue, Toronto, ON M4C 1M9 1.64km
-
Domino's Pizza
447 Pharmacy Avenue, Scarborough, ON M1L 3G7 0.31km -
Dhaka kitchen
459 Pharmacy Ave, Toronto, ON M1L 3G7 0.32km -
Yah Man Caribbean Restaurant
461 Pharmacy Ave, Toronto, ON M1L 3G7 0.32km
-
Shoppers World
3003 Danforth Avenue, East York, ON M4C 1M9 1.64km -
Eglinton Square
1 Eglinton Square, Toronto, ON M1L 2K1 2.36km -
Eglinton Town Centre
1901 Eglinton Avenue E, Toronto, ON M1L 2L6 2.41km
-
Seaport Merchants
1101 Victoria Park Avenue, Scarborough, ON M4B 2K2 0.96km -
Tom's No Frills
1150 Victoria Park Avenue, Toronto, ON M4B 2K4 1km -
Banahaw Food Mart
458 Dawes Road, East York, ON M4B 2E9 1.05km
-
Beer & Liquor Delivery Service Toronto
Toronto, ON 2.35km -
LCBO
1900 Eglinton Avenue E, Eglinton & Warden Smart Centre, Toronto, ON M1L 2L9 2.78km -
LCBO - Coxwell
1009 Coxwell Avenue, East York, ON M4C 3G4 3.68km
-
Mega City Emission Testing
1200 Victoria Park Avenue, East York, ON M4B 2K6 1.1km -
Esso
2915 Saint Clair Avenue E, East York, ON M4B 1N9 1.34km -
Rockcliff Auto
3264 Ave Danforth, Scarborough, ON M1L 1C3 1.35km
-
Cineplex Odeon Eglinton Town Centre Cinemas
22 Lebovic Avenue, Toronto, ON M1L 4V9 2km -
Fox Theatre
2236 Queen St E, Toronto, ON M4E 1G2 3.59km -
Alliance Cinemas The Beach
1651 Queen Street E, Toronto, ON M4L 1G5 4.89km
-
Dawes Road Library
416 Dawes Road, Toronto, ON M4B 2E8 1.09km -
Albert Campbell Library
496 Birchmount Road, Toronto, ON M1K 1J9 1.31km -
Taylor Memorial
1440 Kingston Road, Scarborough, ON M1N 1R1 2.19km
-
Providence Healthcare
3276 Saint Clair Avenue E, Toronto, ON M1L 1W1 0.7km -
Michael Garron Hospital
825 Coxwell Avenue, East York, ON M4C 3E7 3.65km -
Scarborough Health Network
3050 Lawrence Avenue E, Scarborough, ON M1P 2T7 6.42km
-
Dentonia Park
Avonlea Blvd, Toronto ON 1.6km -
Taylor Creek Park
200 Dawes Rd (at Crescent Town Rd.), Toronto ON M4C 5M8 2km -
Extreme Fun Indoor Playground
2.88km
-
TD Bank Financial Group
801 O'Connor Dr, East York ON M4B 2S7 2.24km -
TD Bank Financial Group
2020 Eglinton Ave E, Scarborough ON M1L 2M6 2.7km -
Scotiabank
2479 Kingston Rd, Toronto ON M1N 1V4 2.98km
- 3 bath
- 4 bed
- 2000 sqft
Upper-22 Goulden Crescent, Toronto, Ontario • M1L 0A8 • Clairlea-Birchmount
- 2 bath
- 3 bed
- 1500 sqft
613 Glebeholme Boulevard, Toronto, Ontario • M4C 1V5 • Danforth Village-East York
- 2 bath
- 4 bed
- 1100 sqft
Main-2 Evandale Road, Toronto, Ontario • M1L 3S1 • Clairlea-Birchmount














