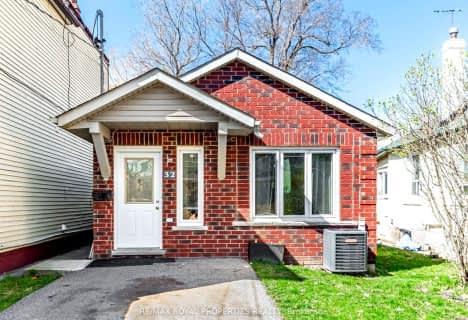
3D Walkthrough

Norman Cook Junior Public School
Elementary: Public
0.70 km
J G Workman Public School
Elementary: Public
0.85 km
St Joachim Catholic School
Elementary: Catholic
0.95 km
General Brock Public School
Elementary: Public
0.98 km
Danforth Gardens Public School
Elementary: Public
0.88 km
Corvette Junior Public School
Elementary: Public
1.35 km
Caring and Safe Schools LC3
Secondary: Public
1.66 km
South East Year Round Alternative Centre
Secondary: Public
1.70 km
Scarborough Centre for Alternative Studi
Secondary: Public
1.62 km
Birchmount Park Collegiate Institute
Secondary: Public
1.88 km
Jean Vanier Catholic Secondary School
Secondary: Catholic
2.62 km
SATEC @ W A Porter Collegiate Institute
Secondary: Public
1.90 km











