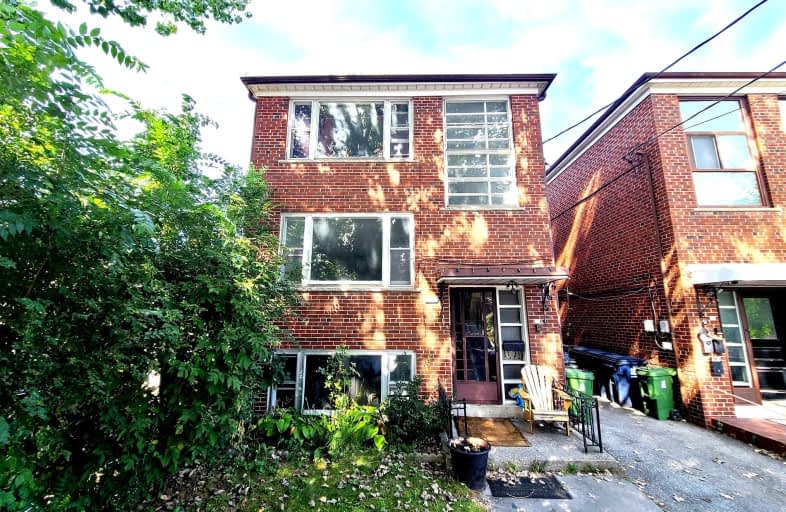Very Walkable
- Most errands can be accomplished on foot.
Excellent Transit
- Most errands can be accomplished by public transportation.
Very Bikeable
- Most errands can be accomplished on bike.

King George Junior Public School
Elementary: PublicSt James Catholic School
Elementary: CatholicWarren Park Junior Public School
Elementary: PublicGeorge Syme Community School
Elementary: PublicJames Culnan Catholic School
Elementary: CatholicHumbercrest Public School
Elementary: PublicFrank Oke Secondary School
Secondary: PublicThe Student School
Secondary: PublicUrsula Franklin Academy
Secondary: PublicRunnymede Collegiate Institute
Secondary: PublicWestern Technical & Commercial School
Secondary: PublicHumberside Collegiate Institute
Secondary: Public-
Smythe Park
61 Black Creek Blvd, Toronto ON M6N 4K7 1.64km -
High Park
1873 Bloor St W (at Parkside Dr), Toronto ON M6R 2Z3 2.19km -
Park Lawn Park
Pk Lawn Rd, Etobicoke ON M8Y 4B6 2.65km
-
TD Bank Financial Group
2972 Bloor St W (at Jackson Ave.), Etobicoke ON M8X 1B9 2.25km -
CIBC
2990 Bloor St W (at Willingdon Blvd.), Toronto ON M8X 1B9 2.31km -
CIBC
1174 Weston Rd (at Eglinton Ave. W.), Toronto ON M6M 4P4 2.79km
- 1 bath
- 2 bed
- 700 sqft
BSMT-959 Runnymede Road, Toronto, Ontario • M6N 3W3 • Rockcliffe-Smythe
- 1 bath
- 2 bed
- 700 sqft
A-311 Jane Street, Toronto, Ontario • M6S 3Z3 • Runnymede-Bloor West Village
- 1 bath
- 2 bed
- 700 sqft
Lower-39 Grandville Avenue, Toronto, Ontario • M6N 4T8 • Rockcliffe-Smythe














