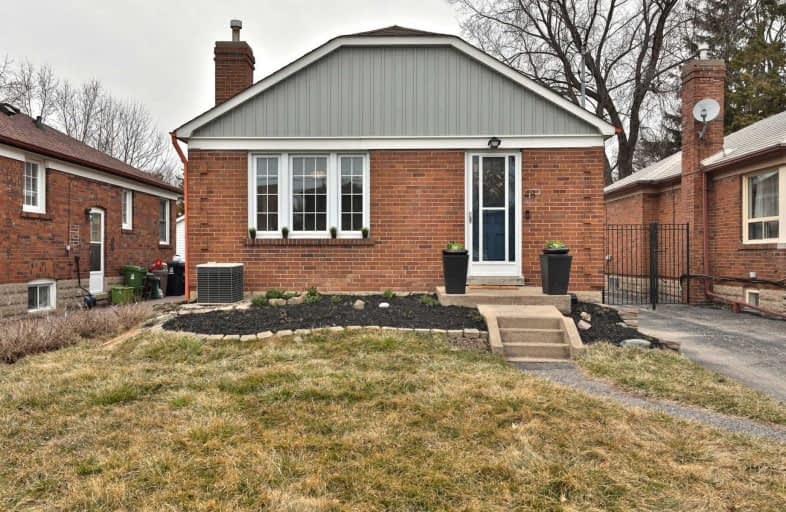
George R Gauld Junior School
Elementary: Public
1.68 km
Seventh Street Junior School
Elementary: Public
0.87 km
St Teresa Catholic School
Elementary: Catholic
1.21 km
St Leo Catholic School
Elementary: Catholic
1.00 km
Second Street Junior Middle School
Elementary: Public
0.30 km
John English Junior Middle School
Elementary: Public
0.73 km
The Student School
Secondary: Public
5.98 km
Lakeshore Collegiate Institute
Secondary: Public
1.86 km
Etobicoke School of the Arts
Secondary: Public
2.88 km
Etobicoke Collegiate Institute
Secondary: Public
5.37 km
Father John Redmond Catholic Secondary School
Secondary: Catholic
1.99 km
Bishop Allen Academy Catholic Secondary School
Secondary: Catholic
3.24 km














