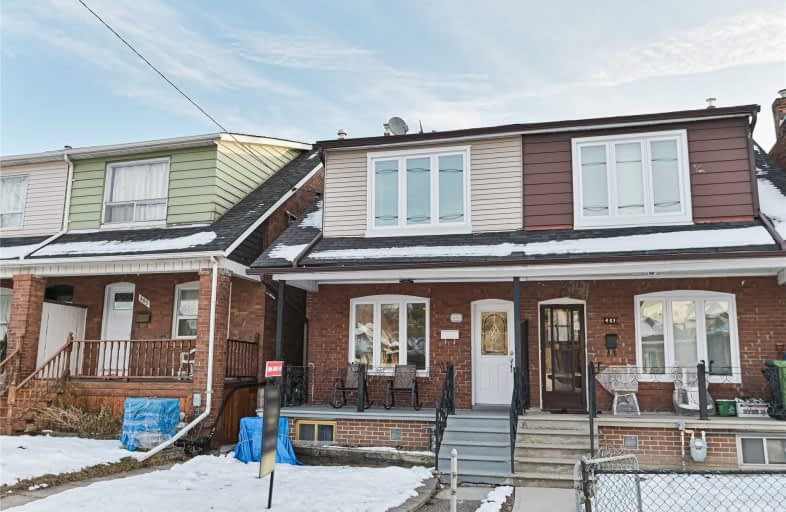
Fairbank Public School
Elementary: Public
0.73 km
St John Bosco Catholic School
Elementary: Catholic
0.38 km
D'Arcy McGee Catholic School
Elementary: Catholic
0.51 km
Stella Maris Catholic School
Elementary: Catholic
0.96 km
St Thomas Aquinas Catholic School
Elementary: Catholic
0.84 km
Rawlinson Community School
Elementary: Public
0.70 km
Vaughan Road Academy
Secondary: Public
0.79 km
Oakwood Collegiate Institute
Secondary: Public
1.32 km
George Harvey Collegiate Institute
Secondary: Public
2.25 km
John Polanyi Collegiate Institute
Secondary: Public
3.28 km
Forest Hill Collegiate Institute
Secondary: Public
2.56 km
Dante Alighieri Academy
Secondary: Catholic
2.62 km
$
$899,000
- 3 bath
- 3 bed
- 1100 sqft
27 Failsworth Avenue, Toronto, Ontario • M6M 3J3 • Keelesdale-Eglinton West














