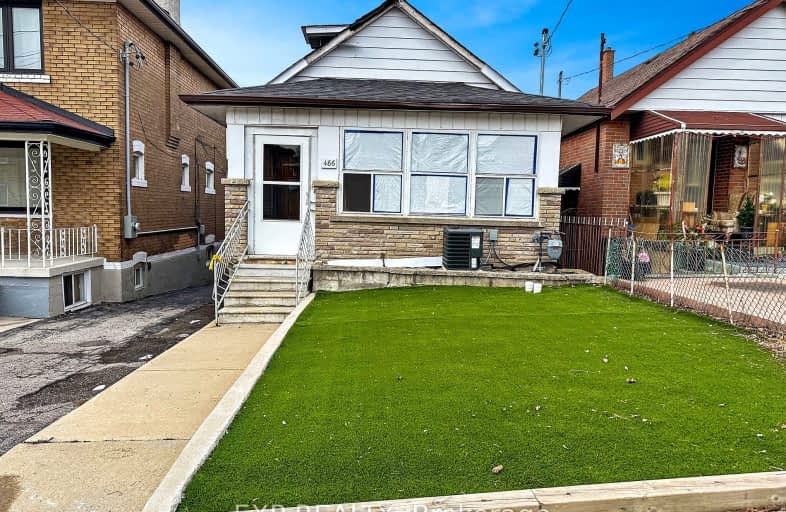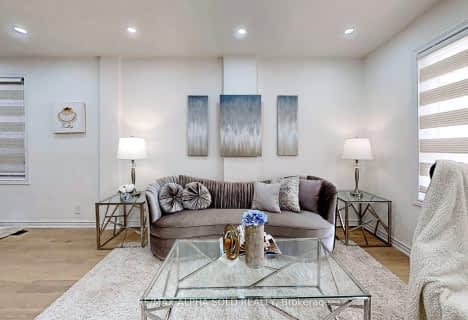Very Walkable
- Most errands can be accomplished on foot.
Excellent Transit
- Most errands can be accomplished by public transportation.
Bikeable
- Some errands can be accomplished on bike.

Fairbank Public School
Elementary: PublicSt John Bosco Catholic School
Elementary: CatholicD'Arcy McGee Catholic School
Elementary: CatholicStella Maris Catholic School
Elementary: CatholicSt Thomas Aquinas Catholic School
Elementary: CatholicRawlinson Community School
Elementary: PublicVaughan Road Academy
Secondary: PublicOakwood Collegiate Institute
Secondary: PublicGeorge Harvey Collegiate Institute
Secondary: PublicJohn Polanyi Collegiate Institute
Secondary: PublicForest Hill Collegiate Institute
Secondary: PublicDante Alighieri Academy
Secondary: Catholic-
Ming City Restaurant & Bar
1662 Eglinton Avenue W, York, ON M6E 2H2 0.94km -
Yummy Tummy's Bar & Grill
1962 Eginton Avenue W, Toronto, ON M6E 4E6 1.01km -
CANO Restaurant
1108 St Clair Avenue W, Toronto, ON M6E 1A7 1.17km
-
Oakwood Espresso
342-B Oakwood Avenue, Toronto, ON M6E 2W2 0.59km -
Tim Hortons
1801 Eglinton Ave West, Toronto, ON M6E 2H8 0.84km -
Basil Leaf
1741 Eglinton W, Toronto, ON M6E 2H3 0.85km
-
Rocket Cycle
688 St. Clair Avenue West, Toronto, ON M6C 1B1 1.73km -
SXS Fitness
881 Eglinton Ave W, Side Unit, Toronto, ON M6C 2C1 1.98km -
Novita Wellness Institute
68 Tycos Drive, Toronto, ON M6B 1W3 2.01km
-
Shoppers Drug Mart
1840 Eglinton Ave W, York, ON M6E 2J4 0.92km -
Westside Pharmacy
1896 Eglinton Avenue W, York, ON M6E 2J6 0.94km -
Rexall
2409 Dufferin St, Toronto, ON M6E 3X7 1.08km
-
Chilango taco
2057 Dufferin Street, Toronto, ON M6E 3R6 0.22km -
Doce Minho Pastry and Bakery
2189 Dufferin St, York, ON M6E 3R9 0.28km -
Dairy Queen Store
524 Sundaes & Cones, Toronto, ON 0.43km
-
Galleria Shopping Centre
1245 Dupont Street, Toronto, ON M6H 2A6 2.37km -
Toronto Stockyards
590 Keele Street, Toronto, ON M6N 3E7 2.65km -
Stock Yards Village
1980 St. Clair Avenue W, Toronto, ON M6N 0A3 2.62km
-
Best Choice
526 Oakwood Ave, York, ON M6E 2X1 0.52km -
International Supermarket
140 Rogers Rd, York, ON M6E 1P7 0.61km -
Sunlong Natural Market
1895 Eglinton Avenue W, Toronto, ON M6E 2J5 0.89km
-
LCBO
908 Street Clair Avenue W, Toronto, ON M6C 1C6 1.3km -
LCBO
396 Street Clair Avenue W, Toronto, ON M5P 3N3 2.46km -
LCBO
2151 St Clair Avenue W, Toronto, ON M6N 1K5 3.01km
-
Frank Malfara Service Station
165 Rogers Road, York, ON M6E 1P8 0.45km -
Northwest Protection Services
1951 Eglinton Avenue W, York, ON M6E 2J7 0.92km -
Petro V Plus
1525 Eglinton Avenue W, Toronto, ON M6E 2G5 1.06km
-
Hot Docs Ted Rogers Cinema
506 Bloor Street W, Toronto, ON M5S 1Y3 3.8km -
Revue Cinema
400 Roncesvalles Ave, Toronto, ON M6R 2M9 4.21km -
Hot Docs Canadian International Documentary Festival
720 Spadina Avenue, Suite 402, Toronto, ON M5S 2T9 4.23km
-
Oakwood Village Library & Arts Centre
341 Oakwood Avenue, Toronto, ON M6E 2W1 0.62km -
Maria Shchuka Library
1745 Eglinton Avenue W, Toronto, ON M6E 2H6 0.83km -
Dufferin St Clair W Public Library
1625 Dufferin Street, Toronto, ON M6H 3L9 1.32km
-
Humber River Regional Hospital
2175 Keele Street, York, ON M6M 3Z4 2.52km -
SickKids
555 University Avenue, Toronto, ON M5G 1X8 4.65km -
MCI Medical Clinics
160 Eglinton Avenue E, Toronto, ON M4P 3B5 4.67km
-
Laughlin park
Toronto ON 0.86km -
Cedarvale Dog Park
Toronto ON 1.33km -
Campbell Avenue Park
Campbell Ave, Toronto ON 2.78km
-
Starbank Convenience
1736 Eglinton Ave W, Toronto ON M6E 2H6 0.89km -
TD Bank Financial Group
1347 St Clair Ave W, Toronto ON M6E 1C3 1.44km -
TD Bank Financial Group
3140 Dufferin St (at Apex Rd.), Toronto ON M6A 2T1 3.23km
- 3 bath
- 3 bed
- 1100 sqft
27 Failsworth Avenue, Toronto, Ontario • M6M 3J3 • Keelesdale-Eglinton West
- 2 bath
- 3 bed
- 1100 sqft
278 Mcroberts Avenue, Toronto, Ontario • M6E 4P3 • Corso Italia-Davenport














