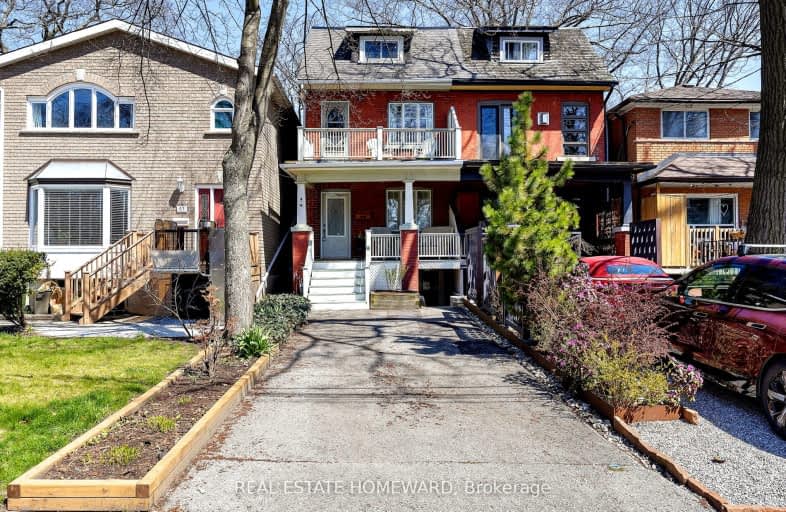Very Walkable
- Most errands can be accomplished on foot.
84
/100
Excellent Transit
- Most errands can be accomplished by public transportation.
73
/100
Bikeable
- Some errands can be accomplished on bike.
63
/100

Blantyre Public School
Elementary: Public
0.98 km
St Denis Catholic School
Elementary: Catholic
0.83 km
Courcelette Public School
Elementary: Public
0.35 km
Balmy Beach Community School
Elementary: Public
0.72 km
St John Catholic School
Elementary: Catholic
1.17 km
Adam Beck Junior Public School
Elementary: Public
0.97 km
Notre Dame Catholic High School
Secondary: Catholic
1.09 km
Monarch Park Collegiate Institute
Secondary: Public
3.44 km
Neil McNeil High School
Secondary: Catholic
0.34 km
Birchmount Park Collegiate Institute
Secondary: Public
2.93 km
Malvern Collegiate Institute
Secondary: Public
1.20 km
SATEC @ W A Porter Collegiate Institute
Secondary: Public
4.49 km
-
Dentonia Park
Avonlea Blvd, Toronto ON 2.15km -
Woodbine Beach Park
1675 Lake Shore Blvd E (at Woodbine Ave), Toronto ON M4L 3W6 2.72km -
Monarch Park
115 Felstead Ave (Monarch Park), Toronto ON 3.61km
-
TD Bank Financial Group
1684 Danforth Ave (at Woodington Ave.), Toronto ON M4C 1H6 3.36km -
BMO Bank of Montreal
627 Pharmacy Ave, Toronto ON M1L 3H3 3.87km -
TD Bank Financial Group
16B Leslie St (at Lake Shore Blvd), Toronto ON M4M 3C1 4.31km














