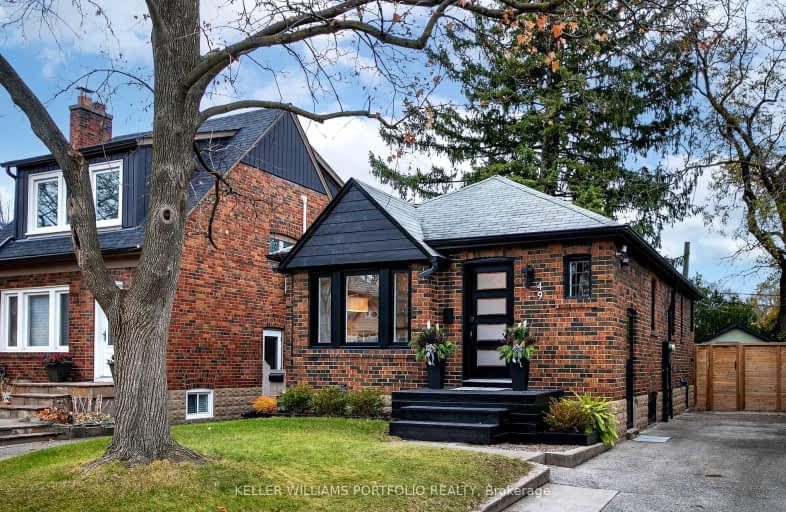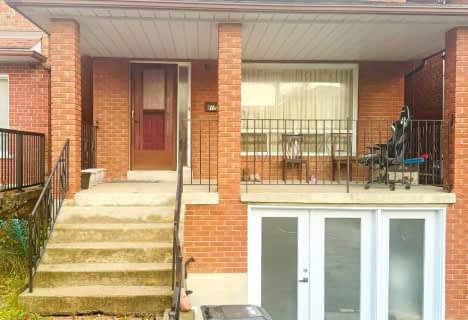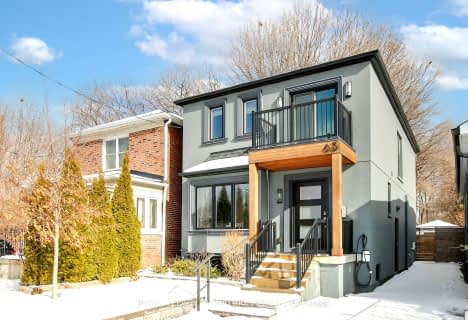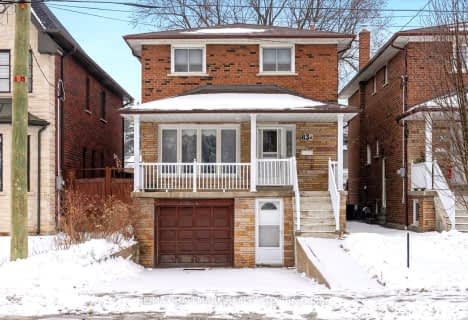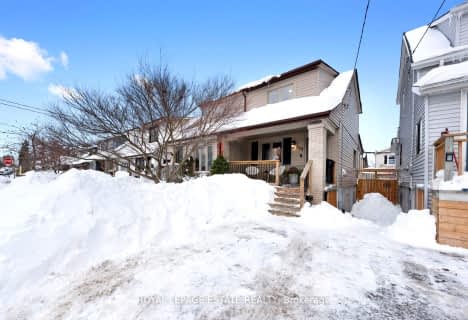Very Walkable
- Most errands can be accomplished on foot.
Good Transit
- Some errands can be accomplished by public transportation.
Bikeable
- Some errands can be accomplished on bike.

Immaculate Heart of Mary Catholic School
Elementary: CatholicBlantyre Public School
Elementary: PublicCourcelette Public School
Elementary: PublicBirch Cliff Public School
Elementary: PublicWarden Avenue Public School
Elementary: PublicOakridge Junior Public School
Elementary: PublicNotre Dame Catholic High School
Secondary: CatholicNeil McNeil High School
Secondary: CatholicBirchmount Park Collegiate Institute
Secondary: PublicMalvern Collegiate Institute
Secondary: PublicBlessed Cardinal Newman Catholic School
Secondary: CatholicSATEC @ W A Porter Collegiate Institute
Secondary: Public-
William Hancox Park
1.92km -
Dentonia Park
Avonlea Blvd, Toronto ON 2.19km -
Coleman Park
at Barrington Ave, Toronto ON 2.47km
-
Scotiabank
2575 Danforth Ave (Main St), Toronto ON M4C 1L5 2.57km -
Scotiabank
2201 Eglinton Ave E (at Birchmount Rd.), Toronto ON M1L 4S2 4.75km -
TD Bank Financial Group
15 Eglinton Sq (btw Victoria Park Ave. & Pharmacy Ave.), Scarborough ON M1L 2K1 4.81km
- 2 bath
- 3 bed
17A south woodrow Boulevard, Toronto, Ontario • M1N 3L5 • Birchcliffe-Cliffside
- 2 bath
- 2 bed
- 700 sqft
85 Sharpe Street, Toronto, Ontario • M1N 3T9 • Birchcliffe-Cliffside
