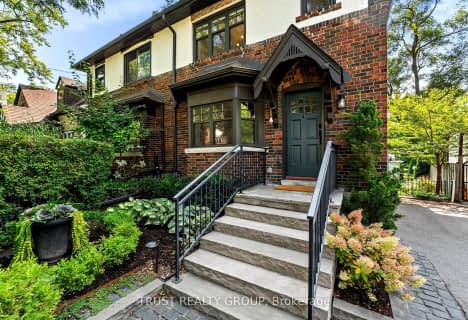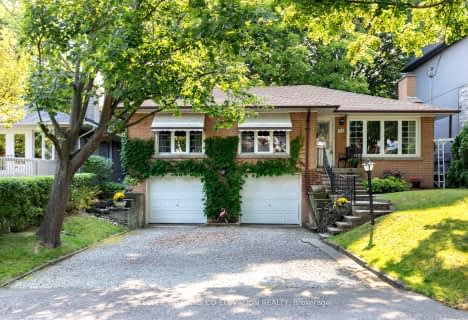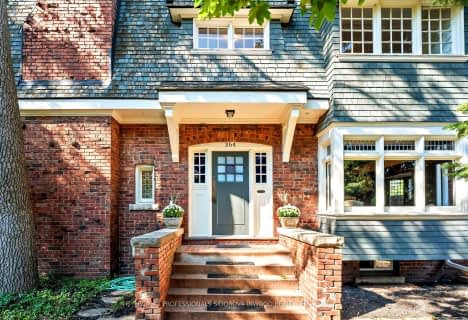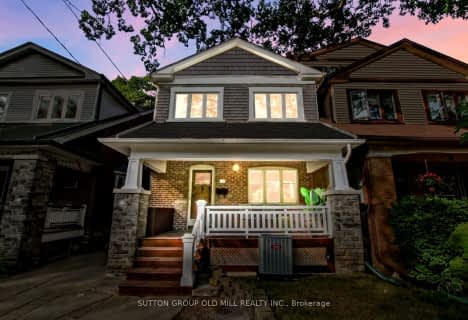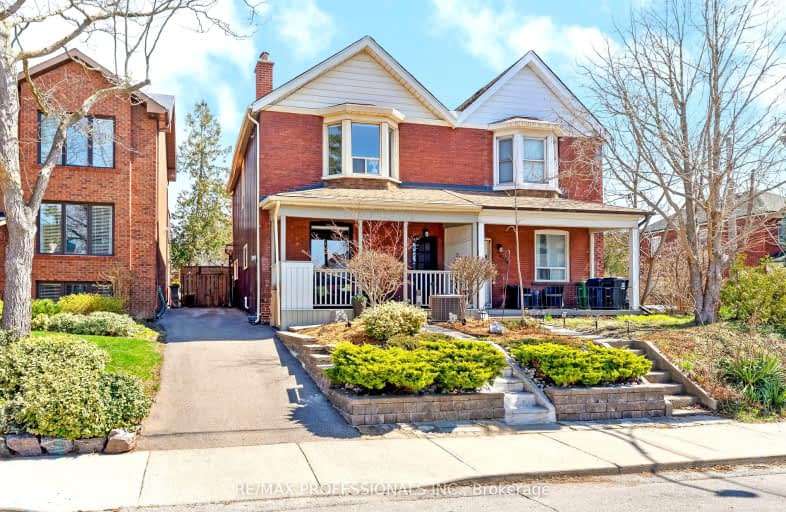
Very Walkable
- Most errands can be accomplished on foot.
Excellent Transit
- Most errands can be accomplished by public transportation.
Very Bikeable
- Most errands can be accomplished on bike.

King George Junior Public School
Elementary: PublicJames Culnan Catholic School
Elementary: CatholicSt Pius X Catholic School
Elementary: CatholicSt Cecilia Catholic School
Elementary: CatholicHumbercrest Public School
Elementary: PublicRunnymede Junior and Senior Public School
Elementary: PublicThe Student School
Secondary: PublicUrsula Franklin Academy
Secondary: PublicRunnymede Collegiate Institute
Secondary: PublicBlessed Archbishop Romero Catholic Secondary School
Secondary: CatholicWestern Technical & Commercial School
Secondary: PublicHumberside Collegiate Institute
Secondary: Public-
Rennie Park
1 Rennie Ter, Toronto ON M6S 4Z9 1.45km -
Maple Claire Park
Ontario 1.75km -
Park Lawn Park
Pk Lawn Rd, Etobicoke ON M8Y 4B6 2.38km
-
RBC Royal Bank
2329 Bloor St W (Windermere Ave), Toronto ON M6S 1P1 0.87km -
TD Bank Financial Group
382 Roncesvalles Ave (at Marmaduke Ave.), Toronto ON M6R 2M9 2.63km -
RBC Royal Bank
1000 the Queensway, Etobicoke ON M8Z 1P7 3.31km
- 2 bath
- 4 bed
- 1500 sqft
113 Humbercrest Boulevard, Toronto, Ontario • M6S 4L4 • Lambton Baby Point
- 2 bath
- 3 bed
- 1100 sqft
22 Symington Avenue, Toronto, Ontario • M6P 3W1 • Dovercourt-Wallace Emerson-Junction
- 2 bath
- 3 bed
55 Kirk Bradden Road East, Toronto, Ontario • M8Y 2E8 • Stonegate-Queensway
- 3 bath
- 6 bed
- 3000 sqft
364 Annette Street, Toronto, Ontario • M6P 1R5 • Runnymede-Bloor West Village
- 3 bath
- 4 bed
310 Willard Avenue North, Toronto, Ontario • M6S 3R2 • Runnymede-Bloor West Village




