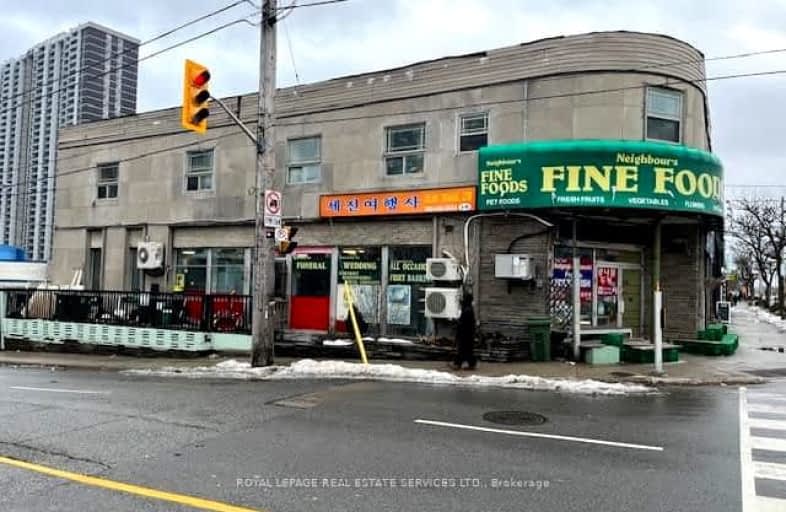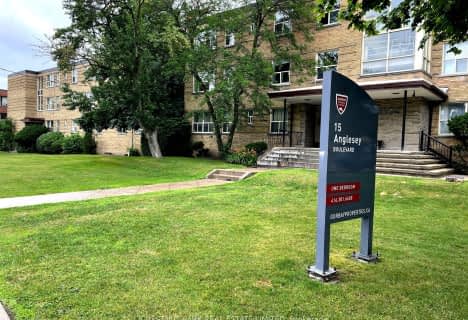Car-Dependent
- Most errands require a car.
Excellent Transit
- Most errands can be accomplished by public transportation.
Very Bikeable
- Most errands can be accomplished on bike.

Humber Valley Village Junior Middle School
Elementary: PublicWedgewood Junior School
Elementary: PublicRosethorn Junior School
Elementary: PublicIslington Junior Middle School
Elementary: PublicOur Lady of Peace Catholic School
Elementary: CatholicOur Lady of Sorrows Catholic School
Elementary: CatholicEtobicoke Year Round Alternative Centre
Secondary: PublicBurnhamthorpe Collegiate Institute
Secondary: PublicEtobicoke School of the Arts
Secondary: PublicEtobicoke Collegiate Institute
Secondary: PublicRichview Collegiate Institute
Secondary: PublicBishop Allen Academy Catholic Secondary School
Secondary: Catholic-
Ravenscrest Park
305 Martin Grove Rd, Toronto ON M1M 1M1 2.28km -
Magwood Park
Toronto ON 2.66km -
Noble Park
Toronto ON 3.93km
-
CIBC
1582 the Queensway (at Atomic Ave.), Etobicoke ON M8Z 1V1 3.56km -
RBC Royal Bank
1000 the Queensway, Etobicoke ON M8Z 1P7 3.78km -
RBC Royal Bank
2329 Bloor St W (Windermere Ave), Toronto ON M6S 1P1 3.9km
- 1 bath
- 1 bed
Unit -4902 Dundas Street West, Toronto, Ontario • M9A 1B5 • Islington-City Centre West
- 1 bath
- 1 bed
104-15 Anglesey Boulevard, Toronto, Ontario • M9A 3B2 • Edenbridge-Humber Valley
- 1 bath
- 1 bed
309-15 Anglesey Boulevard, Toronto, Ontario • M9A 3B2 • Edenbridge-Humber Valley










