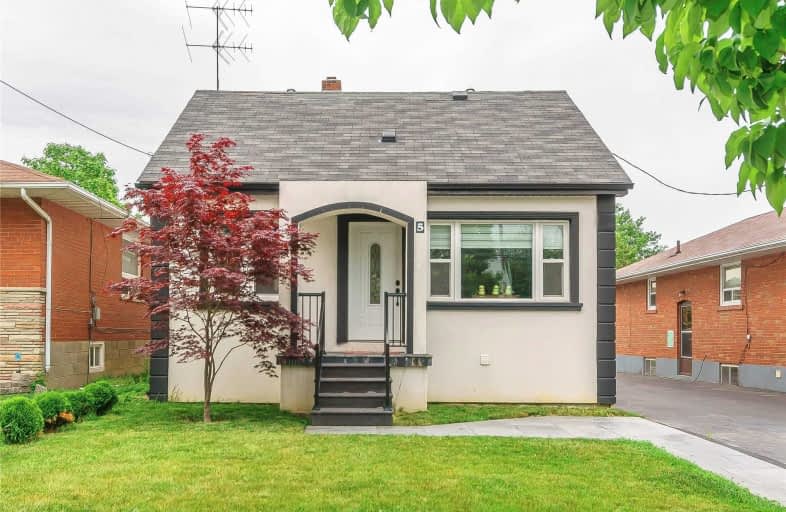
The Holy Trinity Catholic School
Elementary: Catholic
1.58 km
Twentieth Street Junior School
Elementary: Public
1.39 km
Lanor Junior Middle School
Elementary: Public
1.18 km
Christ the King Catholic School
Elementary: Catholic
1.70 km
Sir Adam Beck Junior School
Elementary: Public
1.59 km
James S Bell Junior Middle School
Elementary: Public
1.56 km
Etobicoke Year Round Alternative Centre
Secondary: Public
3.33 km
Lakeshore Collegiate Institute
Secondary: Public
1.15 km
Etobicoke School of the Arts
Secondary: Public
3.35 km
Etobicoke Collegiate Institute
Secondary: Public
4.73 km
Father John Redmond Catholic Secondary School
Secondary: Catholic
1.87 km
Bishop Allen Academy Catholic Secondary School
Secondary: Catholic
3.53 km








