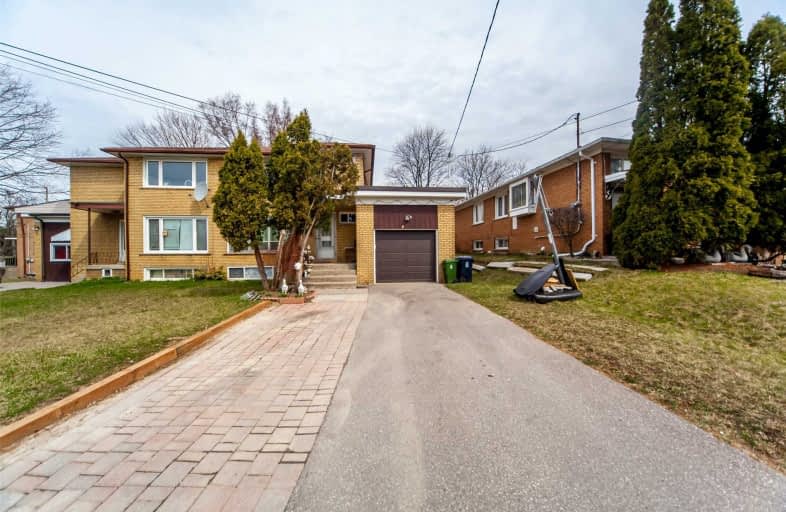
Charles H Best Middle School
Elementary: Public
1.38 km
St Antoine Daniel Catholic School
Elementary: Catholic
1.59 km
Churchill Public School
Elementary: Public
1.29 km
Willowdale Middle School
Elementary: Public
1.33 km
Yorkview Public School
Elementary: Public
0.91 km
St Robert Catholic School
Elementary: Catholic
1.80 km
North West Year Round Alternative Centre
Secondary: Public
2.17 km
Drewry Secondary School
Secondary: Public
2.88 km
ÉSC Monseigneur-de-Charbonnel
Secondary: Catholic
2.72 km
Newtonbrook Secondary School
Secondary: Public
3.33 km
William Lyon Mackenzie Collegiate Institute
Secondary: Public
2.12 km
Northview Heights Secondary School
Secondary: Public
1.04 km


