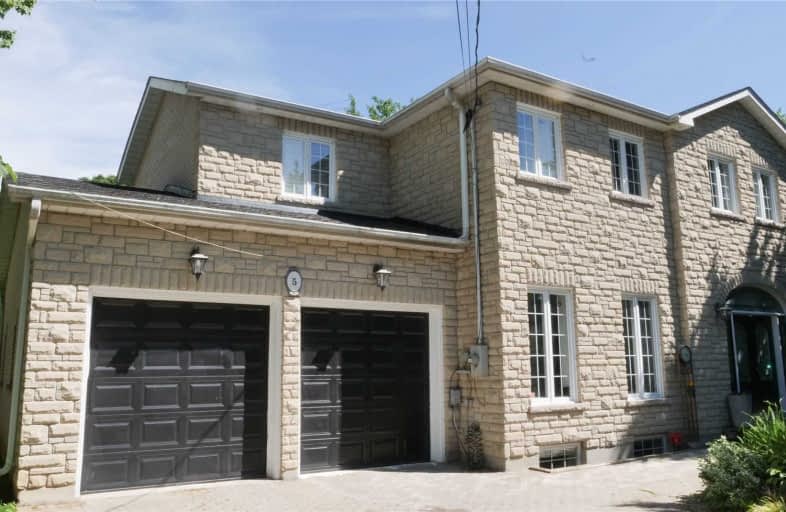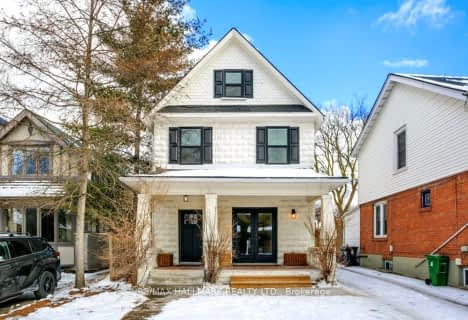
Video Tour

Canadian Martyrs Catholic School
Elementary: Catholic
0.92 km
Diefenbaker Elementary School
Elementary: Public
0.91 km
St John XXIII Catholic School
Elementary: Catholic
1.04 km
Cosburn Middle School
Elementary: Public
1.00 km
Gateway Public School
Elementary: Public
0.98 km
Valley Park Middle School
Elementary: Public
0.97 km
East York Alternative Secondary School
Secondary: Public
0.94 km
School of Life Experience
Secondary: Public
2.48 km
Greenwood Secondary School
Secondary: Public
2.48 km
Danforth Collegiate Institute and Technical School
Secondary: Public
2.30 km
East York Collegiate Institute
Secondary: Public
0.90 km
Marc Garneau Collegiate Institute
Secondary: Public
0.85 km
$
$2,300,000
- 2 bath
- 5 bed
- 3000 sqft
123 Browning Avenue, Toronto, Ontario • M4K 1W4 • Playter Estates-Danforth






