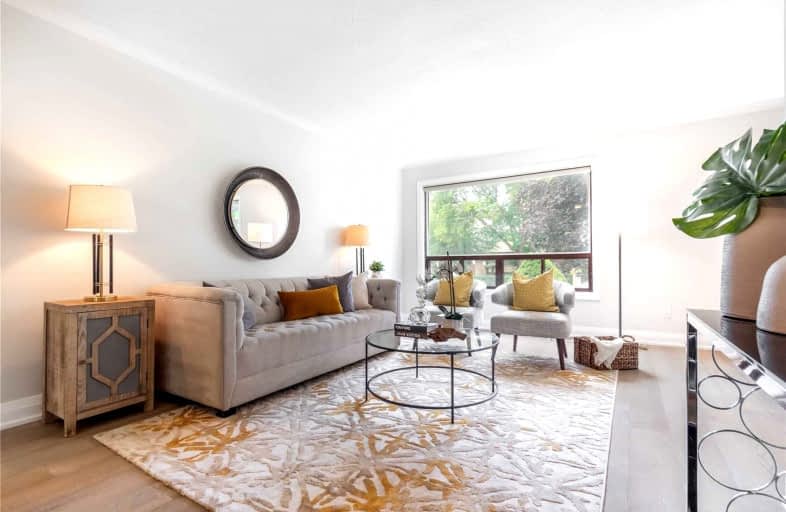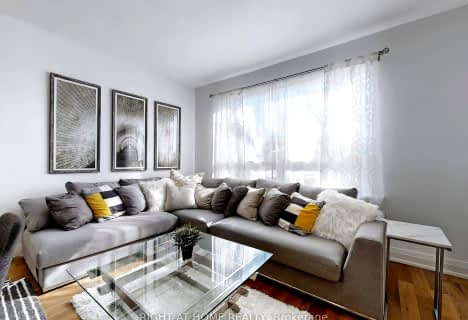

Boys Leadership Academy
Elementary: PublicBraeburn Junior School
Elementary: PublicThe Elms Junior Middle School
Elementary: PublicSt Simon Catholic School
Elementary: CatholicGulfstream Public School
Elementary: PublicSt Jude Catholic School
Elementary: CatholicSchool of Experiential Education
Secondary: PublicEmery EdVance Secondary School
Secondary: PublicThistletown Collegiate Institute
Secondary: PublicEmery Collegiate Institute
Secondary: PublicWestview Centennial Secondary School
Secondary: PublicSt. Basil-the-Great College School
Secondary: Catholic- 2 bath
- 3 bed
- 1100 sqft
13490-122 Honeywood Road, Toronto, Ontario • M3N 1B4 • Glenfield-Jane Heights
- 2 bath
- 3 bed
- 3000 sqft
15 Eldorado Court, Toronto, Ontario • M3J 1W8 • York University Heights
- 3 bath
- 6 bed
- 3000 sqft
17 Dee Avenue, Toronto, Ontario • M9N 1S8 • Humberlea-Pelmo Park W4
- 4 bath
- 4 bed
- 2500 sqft
24 Tonon Drive, Toronto, Ontario • M3N 2A4 • Glenfield-Jane Heights
- 4 bath
- 4 bed
- 2500 sqft
26 Sanderson Road, Toronto, Ontario • M9V 1C7 • Thistletown-Beaumonde Heights













