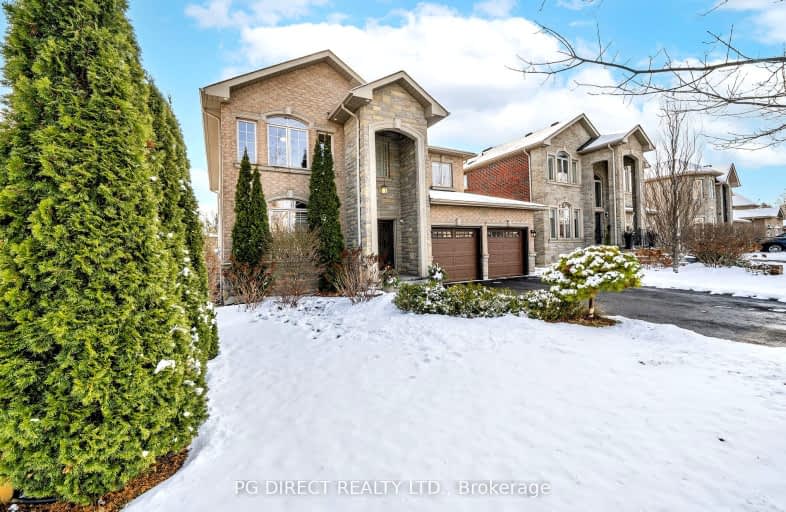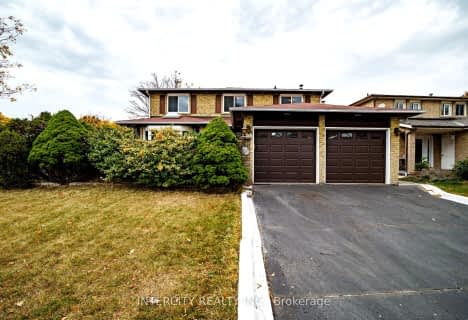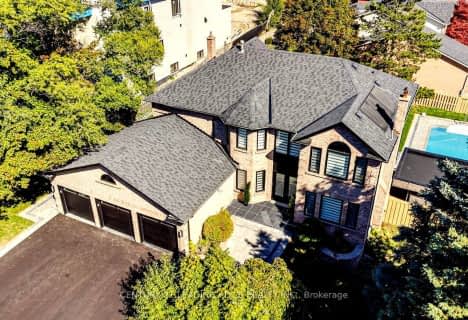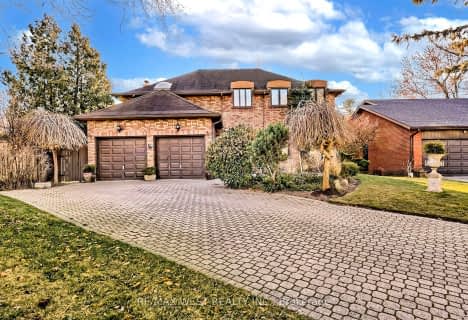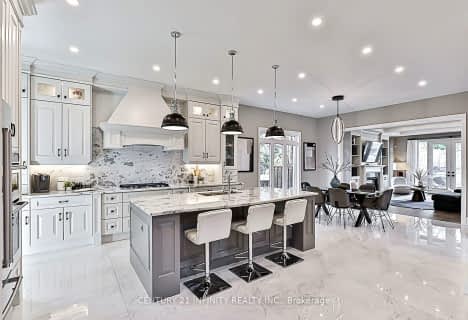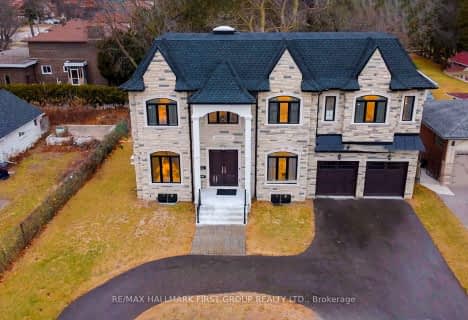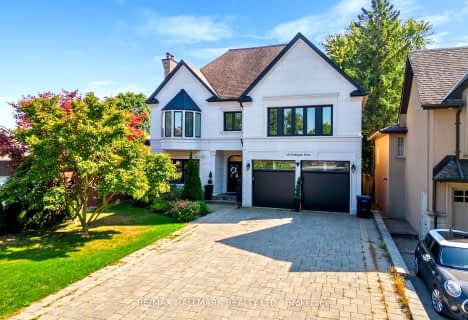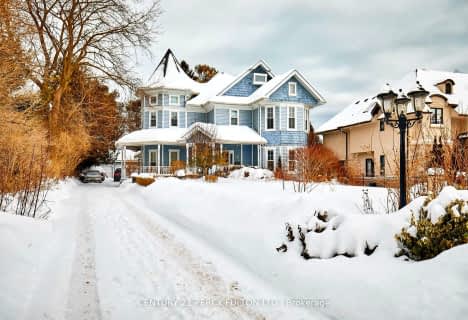Car-Dependent
- Most errands require a car.
Good Transit
- Some errands can be accomplished by public transportation.
Somewhat Bikeable
- Most errands require a car.

St Dominic Savio Catholic School
Elementary: CatholicMeadowvale Public School
Elementary: PublicCentennial Road Junior Public School
Elementary: PublicRouge Valley Public School
Elementary: PublicCharlottetown Junior Public School
Elementary: PublicSt Brendan Catholic School
Elementary: CatholicMaplewood High School
Secondary: PublicWest Hill Collegiate Institute
Secondary: PublicSir Oliver Mowat Collegiate Institute
Secondary: PublicSt John Paul II Catholic Secondary School
Secondary: CatholicDunbarton High School
Secondary: PublicSt Mary Catholic Secondary School
Secondary: Catholic-
Charlottetown Park
65 Charlottetown Blvd (Lawrence & Charlottetown), Scarborough ON 1.35km -
Amberlea Park
ON 4.09km -
Thomson Memorial Park
1005 Brimley Rd, Scarborough ON M1P 3E8 9.42km
-
RBC Royal Bank
4410 Kingston Rd, Scarborough ON M1E 2N5 4.2km -
TD Bank Financial Group
1790 Liverpool Rd, Pickering ON L1V 1V9 6.59km -
TD Canada Trust Branch and ATM
1790 Liverpool Rd, Pickering ON L1V 1V9 6.61km
- 5 bath
- 5 bed
- 3000 sqft
3836 Ellesmere Road, Toronto, Ontario • M1C 1J1 • Highland Creek
- 4 bath
- 4 bed
- 3500 sqft
6 Devonridge Crescent, Toronto, Ontario • M1C 5B1 • Highland Creek
- 4 bath
- 4 bed
- 3000 sqft
159 Meadowvale Road, Toronto, Ontario • M1C 1S2 • Centennial Scarborough
- 4 bath
- 4 bed
- 3000 sqft
15 Scenic Hill Court, Toronto, Ontario • M1C 3V5 • Highland Creek
- 6 bath
- 5 bed
- 3500 sqft
140 Bathgate Drive, Toronto, Ontario • M1C 1T5 • Centennial Scarborough
- 4 bath
- 5 bed
- 2500 sqft
331 Centennial Road, Toronto, Ontario • M1C 2A4 • Centennial Scarborough
